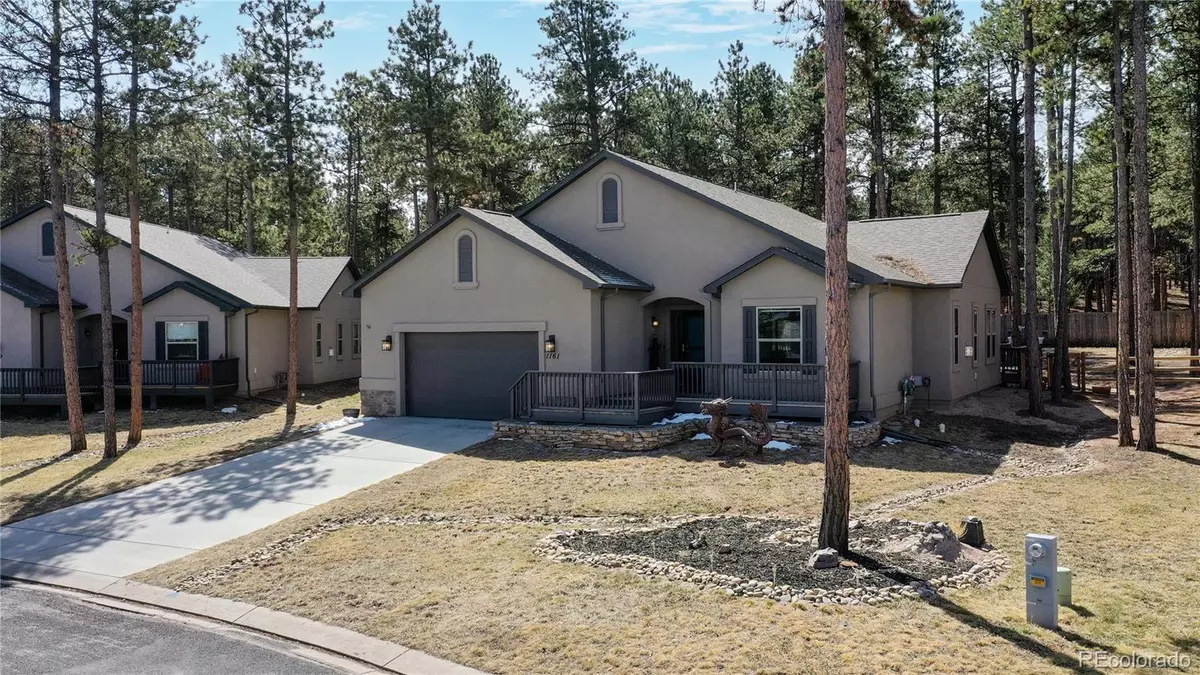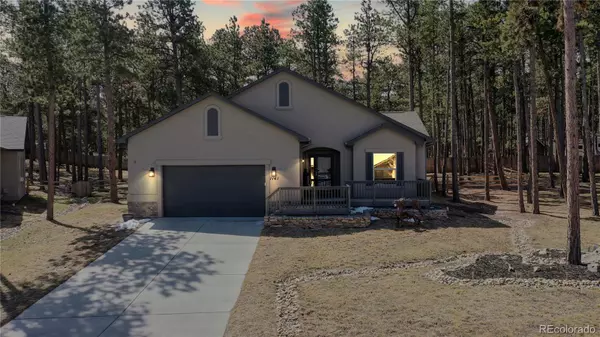$677,000
$675,000
0.3%For more information regarding the value of a property, please contact us for a free consultation.
3 Beds
2 Baths
1,982 SqFt
SOLD DATE : 05/26/2023
Key Details
Sold Price $677,000
Property Type Single Family Home
Sub Type Single Family Residence
Listing Status Sold
Purchase Type For Sale
Square Footage 1,982 sqft
Price per Sqft $341
Subdivision Stone Ridge Village
MLS Listing ID 6842535
Sold Date 05/26/23
Bedrooms 3
Full Baths 1
Three Quarter Bath 1
Condo Fees $100
HOA Fees $33/qua
HOA Y/N Yes
Abv Grd Liv Area 1,982
Originating Board recolorado
Year Built 2017
Annual Tax Amount $2,639
Tax Year 2022
Lot Size 0.370 Acres
Acres 0.37
Property Description
Introducing 1161 Ptarmigan Drive, a stunning ranch home, in the prestigious Stone Ridge Village neighborhood, located in the picturesque city of Woodland Park. This breathtaking property boasts 3 beds, 2 baths, and a wealth of amenities that are sure to impress!
As you step inside this home, you will be greeted by a beautiful hardwood floors, spacious and inviting living area that features a cozy fireplace, tall ceilings, and many windows to let the light in. The kitchen is beautifully designed, with stainless steel appliances, granite countertops, and plenty of cabinet space. The dining area is perfect for entertaining guests or enjoying family meals, and it leads out to a large deck that offers plenty of outdoor space for relaxation and entertainment.
The bedrooms are spacious and well-appointed, with plenty of closet space and natural light. The bathrooms have been updated with modern fixtures and finishes, adding to the home's overall appeal. Large Master bath has dual vanities, walk-in closet, and custom stand up shower. Large lot size at .37 acres, Oversized, tall, two-car garage.
Let's talk about all the valuable improvements the current home owner made in the last year! New, beautiful tile floors, new painted ascent walls, completely re-designed kitchen cabinet doors, with custom glass fronts, new paint, and new hardware, New trash compactor, Master bedroom has new recessed gas fireplace, A sliding glass door was added and deck was extended to allow the master to have a walkout entrance to the spacious back yard! Custom fire pit in backyard, and custom fence installed in backyard.
A must-see property that offers the perfect combination of comfort, convenience, and luxury, with main level living.
Location
State CO
County Teller
Zoning PUD
Rooms
Basement Crawl Space
Main Level Bedrooms 3
Interior
Interior Features Ceiling Fan(s), High Speed Internet
Heating Forced Air, Natural Gas
Cooling None
Flooring Tile, Wood
Fireplaces Number 2
Fireplace Y
Appliance Dishwasher, Disposal, Dryer, Microwave, Oven, Range, Refrigerator, Self Cleaning Oven, Washer
Exterior
Garage Spaces 2.0
Fence Partial
Utilities Available Electricity Connected, Natural Gas Connected
Roof Type Composition
Total Parking Spaces 2
Garage Yes
Building
Lot Description Level
Sewer Public Sewer
Water Public
Level or Stories One
Structure Type Stone, Stucco
Schools
Elementary Schools Columbine
Middle Schools Woodland Park
High Schools Woodland Park
School District Woodland Park Re-2
Others
Senior Community No
Ownership Individual
Acceptable Financing Cash, Conventional, FHA, VA Loan
Listing Terms Cash, Conventional, FHA, VA Loan
Special Listing Condition None
Read Less Info
Want to know what your home might be worth? Contact us for a FREE valuation!

Our team is ready to help you sell your home for the highest possible price ASAP

© 2024 METROLIST, INC., DBA RECOLORADO® – All Rights Reserved
6455 S. Yosemite St., Suite 500 Greenwood Village, CO 80111 USA
Bought with Better Homes & Gardens Real Estate - Kenney & Co.






