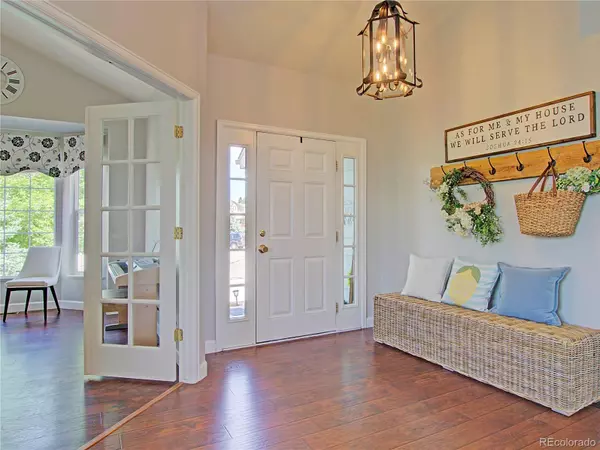$760,000
$745,000
2.0%For more information regarding the value of a property, please contact us for a free consultation.
4 Beds
4 Baths
4,095 SqFt
SOLD DATE : 08/01/2023
Key Details
Sold Price $760,000
Property Type Single Family Home
Sub Type Single Family Residence
Listing Status Sold
Purchase Type For Sale
Square Footage 4,095 sqft
Price per Sqft $185
Subdivision Falcons Reach
MLS Listing ID 9675628
Sold Date 08/01/23
Style Traditional
Bedrooms 4
Full Baths 2
Half Baths 1
Three Quarter Bath 1
HOA Y/N No
Abv Grd Liv Area 2,719
Originating Board recolorado
Year Built 2000
Annual Tax Amount $3,915
Tax Year 2022
Lot Size 0.370 Acres
Acres 0.37
Property Description
Beautiful home located at the end of a culdesac in Academy School District #20 has with incredible views of Pikes Peak and the Air Force Academy out the the back. Kitchen has large island, coffee/wine bar, is open to the family room and walks out to the trex deck for entertaining and taking the mountain views. Eat in the dining room all year round taking in the gorgeous views. Main level also has an office, private laundry room complete with washer/dryer and storage space, half bath room, and vaulted ceilings. Master Suite is spacious and has a newly renovated 5 piece luxurious bathroom as well as walk-in closet. Three additional bedrooms are located upstairs, one having its own private full bathroom and the other two sharing a bathroom with double sinks. Large hallway linen closet has barn door but the original doors are down in the storage room. Walk-out basement has brand new carpet, spacious rec room, 3/4 bathroom and currently one room is set up as a hair salon. Space can easily be converted to be used as craft room, exercise room or private office for someone working at home that needs space away from others. Gorgeous backyard is almost fully fenced, has level space to play on the grass, relax around the large pit, or head from to the adorable shed with electricity for some time away or to watch a movie. Front yard is beautifully landscaped and has additional parking space. A section on the fence is removable if one wants to park a camper or other toys as this area has no restrictive covenants. Hurry to come see this wonderful home today!
Location
State CO
County El Paso
Zoning R-4
Rooms
Basement Full, Walk-Out Access
Interior
Interior Features Ceiling Fan(s), Entrance Foyer, Five Piece Bath, High Speed Internet, Jack & Jill Bathroom, Kitchen Island, Pantry, Smoke Free, Vaulted Ceiling(s), Walk-In Closet(s)
Heating Forced Air
Cooling Central Air
Flooring Carpet, Vinyl
Fireplaces Type Family Room, Gas Log, Outside
Fireplace N
Appliance Dishwasher, Disposal, Dryer, Freezer, Microwave, Oven, Range, Refrigerator, Self Cleaning Oven, Washer
Laundry In Unit
Exterior
Garage Spaces 3.0
Utilities Available Cable Available, Electricity Connected, Natural Gas Connected, Phone Connected
View Mountain(s)
Roof Type Composition
Total Parking Spaces 3
Garage Yes
Building
Sewer Public Sewer
Water Public
Level or Stories Three Or More
Structure Type Frame
Schools
Elementary Schools Antelope Trails
Middle Schools Discovery Canyon
High Schools Discovery Canyon
School District Academy 20
Others
Senior Community No
Ownership Individual
Acceptable Financing Cash, Conventional, VA Loan
Listing Terms Cash, Conventional, VA Loan
Special Listing Condition None
Read Less Info
Want to know what your home might be worth? Contact us for a FREE valuation!

Our team is ready to help you sell your home for the highest possible price ASAP

© 2024 METROLIST, INC., DBA RECOLORADO® – All Rights Reserved
6455 S. Yosemite St., Suite 500 Greenwood Village, CO 80111 USA
Bought with Front Range Real Estate Professionals LLC






