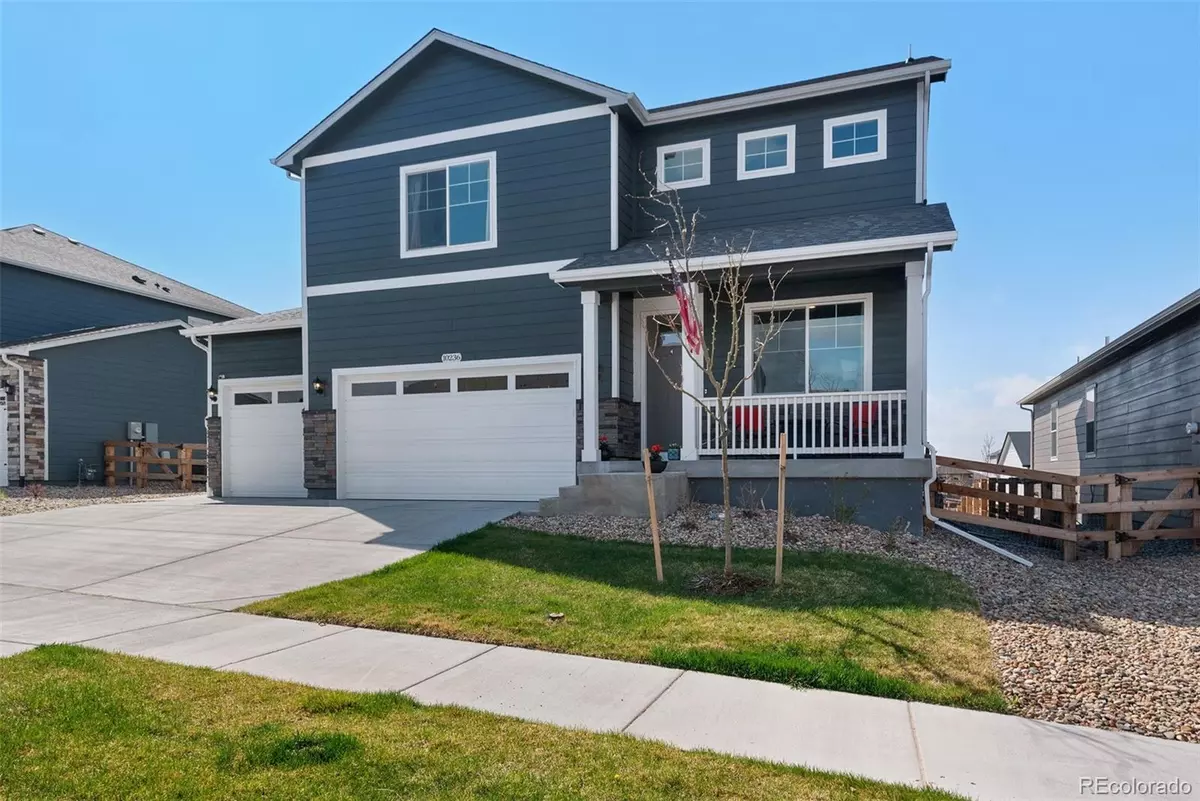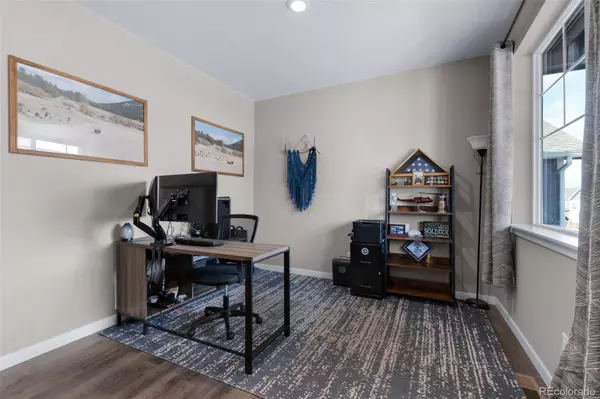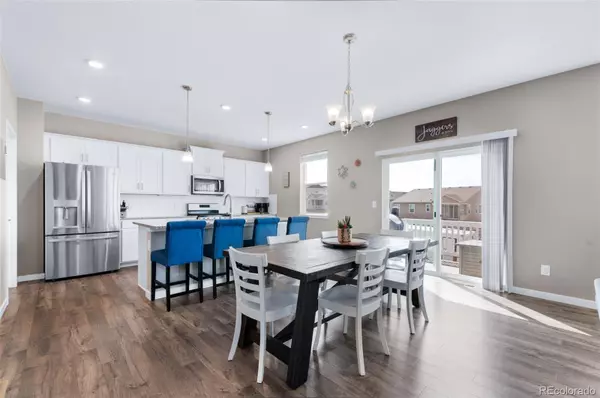$595,000
$610,000
2.5%For more information regarding the value of a property, please contact us for a free consultation.
4 Beds
3 Baths
2,612 SqFt
SOLD DATE : 08/04/2023
Key Details
Sold Price $595,000
Property Type Single Family Home
Sub Type Single Family Residence
Listing Status Sold
Purchase Type For Sale
Square Footage 2,612 sqft
Price per Sqft $227
Subdivision Bradley Ranch
MLS Listing ID 2604394
Sold Date 08/04/23
Bedrooms 4
Full Baths 1
Half Baths 1
Three Quarter Bath 1
HOA Y/N No
Abv Grd Liv Area 2,612
Originating Board recolorado
Year Built 2021
Annual Tax Amount $2,848
Tax Year 2022
Lot Size 6,534 Sqft
Acres 0.15
Property Description
Wonderful opportunity to own a like-new Bradley Ranch two-story home in the prestigious D20 School District! Fantastic curb appeal and a charming front porch provide a warm welcome as you pull into the driveway. Easily entertain family and friends from the spacious open concept main floor that is anchored by a cozy gas fireplace. The modern kitchen will delight the home chef with its beautiful granite countertops, large island with seating, classic subway tile backsplash, Shaker-style cabinetry, walk-in pantry, and stainless steel appliances including a gas range. A sliding glass door off the dining room seamlessly connects you to the outdoor living space that is framed by wonderful views of the mountains. The fenced backyard has been recently updated to include landscaping, a sprinkler and drip system, an included playset, and an expansive patio that is hot-tub rated. Back inside, the main floor is completed by access to the three-car insulated garage, a powder room, and a dedicated office. All four bedrooms, a sprawling loft space, and the laundry room are all conveniently found on the upper level. Three sizable secondary bedrooms share a full bathroom with double sinks atop a quartz countertop while the primary suite enjoys mountain views, a walk-in closet, and a private bathroom with double sinks atop another quartz countertop. The unfinished full basement is a blank canvas providing great storage space or the potential to finish and expand into down the road. Other noteworthy upgrades include security cameras, door sensors, and a smart security system that also monitors the smoke and carbon monoxide detectors. Wonderful location in a growing and friendly community that has low-traffic and solar-powered mailboxes for added safety. Relish quick access to shopping, dining, schools, and parks. In Bradley Ranch Metro district; dues $200 annually.
Location
State CO
County El Paso
Zoning PUD
Rooms
Basement Sump Pump, Unfinished
Interior
Interior Features Ceiling Fan(s), Eat-in Kitchen, Granite Counters, High Ceilings, High Speed Internet, Kitchen Island, Open Floorplan, Pantry, Primary Suite, Quartz Counters, Radon Mitigation System, Smart Thermostat, Walk-In Closet(s)
Heating Forced Air
Cooling Central Air
Flooring Carpet, Tile, Vinyl
Fireplaces Number 1
Fireplaces Type Gas, Living Room
Fireplace Y
Appliance Dishwasher, Disposal, Dryer, Microwave, Refrigerator, Self Cleaning Oven, Washer
Exterior
Exterior Feature Garden, Playground
Parking Features Concrete
Garage Spaces 3.0
Fence Full
Utilities Available Cable Available, Electricity Connected, Internet Access (Wired), Natural Gas Connected, Phone Available
View Mountain(s)
Roof Type Architecural Shingle
Total Parking Spaces 3
Garage Yes
Building
Lot Description Landscaped, Sprinklers In Rear
Foundation Slab
Sewer Public Sewer
Water Public
Level or Stories Two
Structure Type Frame, Rock
Schools
Elementary Schools Encompass Heights
Middle Schools Challenger
High Schools Pine Creek
School District Academy 20
Others
Senior Community No
Ownership Individual
Acceptable Financing Cash, Conventional, FHA, VA Loan
Listing Terms Cash, Conventional, FHA, VA Loan
Special Listing Condition None
Pets Allowed Cats OK, Dogs OK, Yes
Read Less Info
Want to know what your home might be worth? Contact us for a FREE valuation!

Our team is ready to help you sell your home for the highest possible price ASAP

© 2024 METROLIST, INC., DBA RECOLORADO® – All Rights Reserved
6455 S. Yosemite St., Suite 500 Greenwood Village, CO 80111 USA
Bought with Your Castle Real Estate Inc






