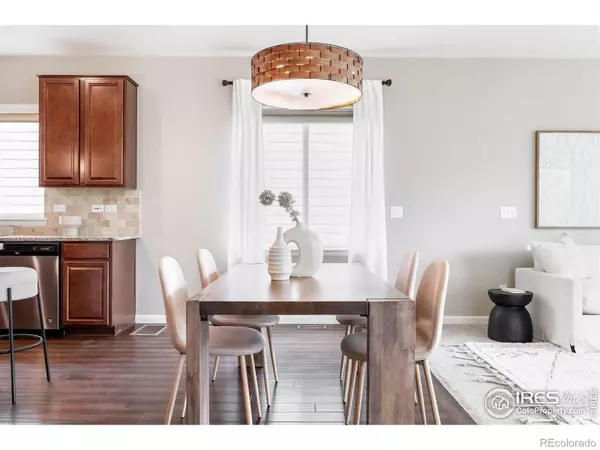$730,000
$739,000
1.2%For more information regarding the value of a property, please contact us for a free consultation.
4 Beds
4 Baths
2,551 SqFt
SOLD DATE : 08/08/2023
Key Details
Sold Price $730,000
Property Type Single Family Home
Sub Type Single Family Residence
Listing Status Sold
Purchase Type For Sale
Square Footage 2,551 sqft
Price per Sqft $286
Subdivision Palisade Park Filing 3
MLS Listing ID IR989534
Sold Date 08/08/23
Bedrooms 4
Full Baths 3
Half Baths 1
Condo Fees $50
HOA Fees $50/mo
HOA Y/N Yes
Abv Grd Liv Area 2,174
Originating Board recolorado
Year Built 2014
Annual Tax Amount $6,602
Tax Year 2022
Lot Size 6,969 Sqft
Acres 0.16
Property Description
Welcome Home to this beautifully appointed and well-maintained home with an amazing backyard and outdoor living space! Built in 2014, this 4 bed/4 bath Taylor Morrison Caspian Model located in the North Broomfield's sought after Palisade Park, just minutes to I-25 and E-470. Great neighborhood with parks, walking trails, mountain views, close to shopping, restaurants, golf courses, and other activities. The main level offers a bright open great room where dining and living intersect with a beautiful kitchen complete with granite counter tops and kitchen island. Large pantry and mudroom sit next to the garage entrance. The main level also offers a welcoming entry and Main Level office space. Upstairs there are 4 bedrooms plus a loft, a convenient laundry room w/built- in shelving and hanging area and a BEAUTIFUL PRIMARY SUITE with a gorgeous ensuite five-piece bathroom and walk-in closet! Second and third bedrooms share a bathroom, and the fourth bedroom includes an ensuite bathroom. To finish, there is a huge, oversized 2 car garage and an additional 1 car garage ready for your shop or hobbies;. The exterior of the house was recently painted, and the interior was re-carpeted roughly two years ago. The property has been meticulously maintained and is ready for new owners! Contact your agent for a showing.
Location
State CO
County Broomfield
Zoning Res
Rooms
Basement Bath/Stubbed, Full, Unfinished
Interior
Interior Features Five Piece Bath, Kitchen Island, Open Floorplan, Pantry, Walk-In Closet(s)
Heating Forced Air
Cooling Central Air
Flooring Tile, Wood
Fireplace N
Appliance Dishwasher, Disposal, Dryer, Microwave, Oven, Refrigerator, Washer
Exterior
Garage Spaces 3.0
Utilities Available Electricity Available, Internet Access (Wired), Natural Gas Available
Roof Type Composition
Total Parking Spaces 3
Garage Yes
Building
Lot Description Level, Sprinklers In Front
Sewer Public Sewer
Water Public
Level or Stories Two
Structure Type Brick,Concrete,Other,Wood Frame,Wood Siding
Schools
Elementary Schools Black Rock
Middle Schools Erie
High Schools Erie
School District St. Vrain Valley Re-1J
Others
Ownership Individual
Acceptable Financing Cash, Conventional, FHA, VA Loan
Listing Terms Cash, Conventional, FHA, VA Loan
Read Less Info
Want to know what your home might be worth? Contact us for a FREE valuation!

Our team is ready to help you sell your home for the highest possible price ASAP

© 2024 METROLIST, INC., DBA RECOLORADO® – All Rights Reserved
6455 S. Yosemite St., Suite 500 Greenwood Village, CO 80111 USA
Bought with RE/MAX Professionals






