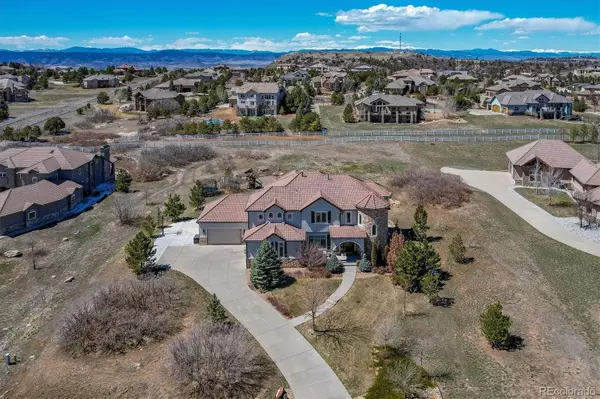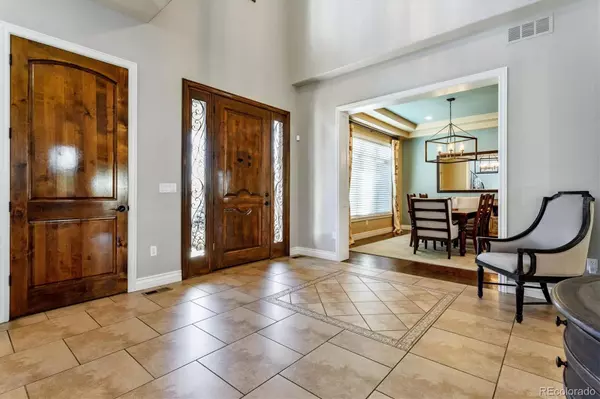$1,830,000
$1,950,000
6.2%For more information regarding the value of a property, please contact us for a free consultation.
5 Beds
5 Baths
5,820 SqFt
SOLD DATE : 08/11/2023
Key Details
Sold Price $1,830,000
Property Type Single Family Home
Sub Type Single Family Residence
Listing Status Sold
Purchase Type For Sale
Square Footage 5,820 sqft
Price per Sqft $314
Subdivision Diamond Ridge Estates
MLS Listing ID 9759202
Sold Date 08/11/23
Style Traditional
Bedrooms 5
Full Baths 3
Three Quarter Bath 2
Condo Fees $480
HOA Fees $160/qua
HOA Y/N Yes
Abv Grd Liv Area 4,137
Originating Board recolorado
Year Built 2008
Annual Tax Amount $7,464
Tax Year 2023
Lot Size 1.330 Acres
Acres 1.33
Property Description
You will love this exceptional executive home on 1.33 acres in prestigious Diamond Ridge Estates. There has been extensive remodeling in this home, including the kitchen, living room, mud room, outdoor living space, and basement finish. All kitchen and bathroom countertops are granite or other hard surfaces, knotty alder cabinets throughout the home, hardwood floors on the entire main level, 9 foot ceilings in all 3 floors, 8 foot knotty alder solid wood doors throughout the home, oversized bedrooms, and an 800 square foot covered glass enclosed outdoor living area that features a bar with eating area and bar-b-que grill, trex flooring, stacked stone fireplace with attached TV, a hot tub, ceiling lights and heaters, rounded skylights, a long fire table, and a rooftop deck that connects to the primary suite. You can enjoy the outdoors all 4 seasons! The primary suite features a stone fireplace, sitting area, luxurious 5 piece bathroom, and large closet (including a laundry chute). You can access the roof of the outdoor iving area from the primary bedroom for a relaxing view of the sunsets. The other three bedrooms either share a Jack-n-Jill bathroom or have an ensuite bathroom. The basement is the perfect place to enjoy a movie or favorite sports event while the kids are mastering the rock climbing wall. You will appreciate the convenience of the wet bar. And don't forget you have 1.33 acres to roam. There are currently play structures installed in the backyard, but you could add a pickleball court, basketball court, garden, or all of these, and still have room to spare (subject to HOA approval). The home was painted and new garage doors and openers installed in 2020 to the 4-car garage. This home has been lovingly cared for and maintained. You won't be disappointed.
The floorplans are available for your viewing in the photos for the property.
Back on the market but not because of the condition of the home.
Location
State CO
County Douglas
Rooms
Basement Finished
Interior
Interior Features Eat-in Kitchen, Primary Suite
Heating Forced Air, Natural Gas
Cooling Central Air
Fireplaces Number 3
Fireplaces Type Gas Log, Living Room, Outside, Primary Bedroom
Equipment Home Theater
Fireplace Y
Appliance Bar Fridge, Cooktop, Dishwasher, Disposal, Down Draft, Gas Water Heater, Microwave, Oven, Range, Range Hood, Refrigerator
Laundry In Unit
Exterior
Exterior Feature Barbecue, Fire Pit, Gas Grill, Playground, Spa/Hot Tub
Parking Features Concrete, Dry Walled, Exterior Access Door, Lighted, Oversized
Garage Spaces 4.0
Utilities Available Electricity Connected, Natural Gas Connected
Roof Type Concrete
Total Parking Spaces 4
Garage Yes
Building
Foundation Slab
Sewer Public Sewer, Septic Tank
Water Public
Level or Stories Two
Structure Type Stucco
Schools
Elementary Schools Sage Canyon
Middle Schools Mesa
High Schools Douglas County
School District Douglas Re-1
Others
Senior Community No
Ownership Individual
Acceptable Financing Cash, Conventional
Listing Terms Cash, Conventional
Special Listing Condition None
Pets Allowed Cats OK, Dogs OK
Read Less Info
Want to know what your home might be worth? Contact us for a FREE valuation!

Our team is ready to help you sell your home for the highest possible price ASAP

© 2024 METROLIST, INC., DBA RECOLORADO® – All Rights Reserved
6455 S. Yosemite St., Suite 500 Greenwood Village, CO 80111 USA
Bought with Ember + Stone Realty LLC






