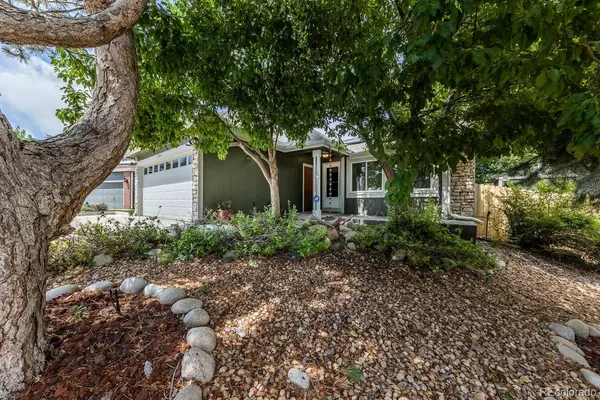$505,000
$510,000
1.0%For more information regarding the value of a property, please contact us for a free consultation.
4 Beds
3 Baths
1,980 SqFt
SOLD DATE : 09/19/2023
Key Details
Sold Price $505,000
Property Type Single Family Home
Sub Type Single Family Residence
Listing Status Sold
Purchase Type For Sale
Square Footage 1,980 sqft
Price per Sqft $255
Subdivision Hutchinson Heights
MLS Listing ID 3007300
Sold Date 09/19/23
Style Contemporary
Bedrooms 4
Full Baths 3
HOA Y/N No
Abv Grd Liv Area 1,238
Originating Board recolorado
Year Built 1986
Annual Tax Amount $2,505
Tax Year 2022
Lot Size 5,662 Sqft
Acres 0.13
Property Description
Must See this Cute Updated Ranch Home in Hutchinson Heights! Great curb appeal with the front porch and beautiful xeriscaped front yard with mature trees. Bright and sunny interior with newer skylights and newer windows throughout. The primary bedroom and two other bedrooms are located on the main floor. Ensuite Primary Bath. Bedroom and bath in the basement, great for guests or use as an office. Lots of updates to include all of the bathrooms, kitchen updated with stainless appliances, Double oven, newer counter tops, and tile floor. New skylights. Enjoy the wood burning fireplace. Newer exterior paint. Newer hot water heater. Store your RV are park 3 cars on the extended driveway. New Garage Door. New Fence and Large Gate. Enjoy the established gardens and Shed for extra storage. Charming private backyard with a newer large stamped patio for all of the outdoor entertainment. Water softener. Central Air. Radon system installed. You will enjoy the Jelly lighting ($2,500 Value), no climbing ladders to install Christmas Lights again. No Hoa Dues! Quiet location with Walking distance to Eldorado Park, local elementary school, and proximity to many shopping and dining options! Aurora Public shools. Easy access to 470, Buckley, and Southlands. Newer Solar System, ($20,000 Value) New Roof! Seller offering $10,000 concession to buyer.
Location
State CO
County Arapahoe
Rooms
Basement Finished, Partial
Main Level Bedrooms 3
Interior
Interior Features Breakfast Nook, Ceiling Fan(s), Corian Counters, High Ceilings, Smoke Free, Vaulted Ceiling(s), Walk-In Closet(s)
Heating Forced Air
Cooling Central Air
Flooring Carpet, Laminate
Fireplaces Number 1
Fireplaces Type Family Room, Wood Burning
Fireplace Y
Appliance Cooktop, Dishwasher, Disposal, Double Oven, Microwave, Refrigerator, Self Cleaning Oven, Water Softener
Exterior
Exterior Feature Garden
Garage Spaces 2.0
Fence Full
Roof Type Composition
Total Parking Spaces 2
Garage Yes
Building
Lot Description Cul-De-Sac, Level
Sewer Public Sewer
Water Public
Level or Stories One
Structure Type Frame, Stone
Schools
Elementary Schools Dalton
Middle Schools Columbia
High Schools Rangeview
School District Adams-Arapahoe 28J
Others
Senior Community No
Ownership Individual
Acceptable Financing Cash, Conventional, FHA, VA Loan
Listing Terms Cash, Conventional, FHA, VA Loan
Special Listing Condition None
Read Less Info
Want to know what your home might be worth? Contact us for a FREE valuation!

Our team is ready to help you sell your home for the highest possible price ASAP

© 2024 METROLIST, INC., DBA RECOLORADO® – All Rights Reserved
6455 S. Yosemite St., Suite 500 Greenwood Village, CO 80111 USA
Bought with Keller Williams Realty LLC






