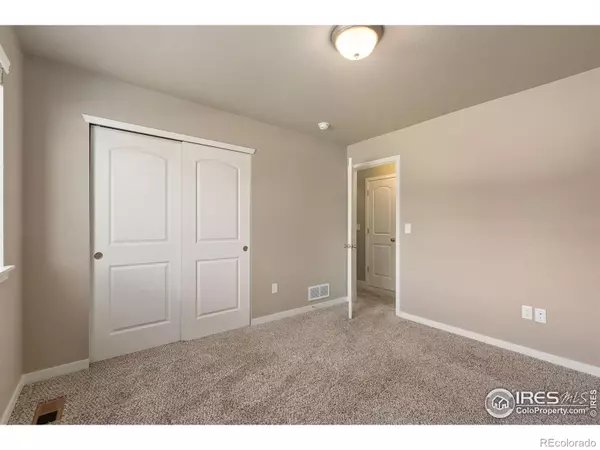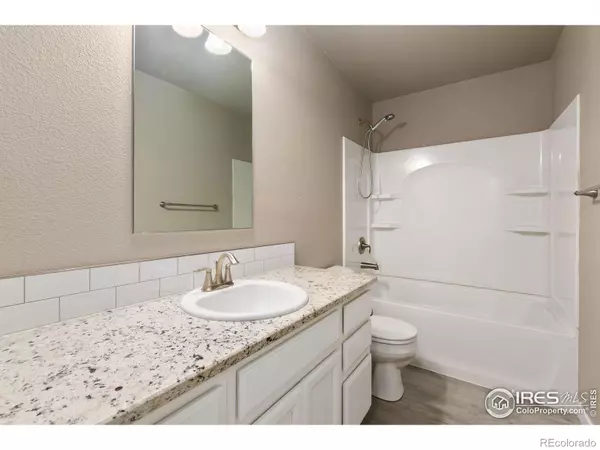$465,000
$475,000
2.1%For more information regarding the value of a property, please contact us for a free consultation.
2 Beds
2 Baths
1,287 SqFt
SOLD DATE : 09/19/2023
Key Details
Sold Price $465,000
Property Type Single Family Home
Sub Type Single Family Residence
Listing Status Sold
Purchase Type For Sale
Square Footage 1,287 sqft
Price per Sqft $361
Subdivision Poudre River Ranch
MLS Listing ID IR993117
Sold Date 09/19/23
Bedrooms 2
Full Baths 1
Three Quarter Bath 1
Condo Fees $185
HOA Fees $185/mo
HOA Y/N Yes
Abv Grd Liv Area 1,287
Originating Board recolorado
Year Built 2019
Annual Tax Amount $2,151
Tax Year 2022
Lot Size 3,049 Sqft
Acres 0.07
Property Description
Welcome to your dream home! Nestled in a tranquil neighborhood, this exquisite low-maintenance patio home offers the perfect blend of modern elegance and convenience. Say goodbye to the hassle of yard work, as the HOA takes care of both front and back yard maintenance, allowing you more time to enjoy the things you love. Step inside and be captivated by the open-concept living spaces, flooded with natural light from large windows that offer picturesque views of the surrounding greenery. The well-appointed kitchen, featuring sleek granite countertops and top-of-the-line appliances, is a chef's delight. Relax and recharge in the comfortable master suite with its thoughtfully designed ensuite bath. This home also comes with an unfinished basement, providing endless possibilities for expansion or a custom recreation area. With its convenient location near schools, parks, and shopping, this residence offers an ideal lifestyle for families and professionals alike. Don't miss the chance to make this stunning property your forever home!
Location
State CO
County Weld
Zoning Res
Rooms
Main Level Bedrooms 2
Interior
Interior Features Eat-in Kitchen
Heating Forced Air
Cooling Central Air
Flooring Laminate
Fireplace N
Appliance Dishwasher, Microwave, Oven, Refrigerator
Exterior
Garage Spaces 2.0
Utilities Available Electricity Available, Natural Gas Available
Roof Type Composition
Total Parking Spaces 2
Garage Yes
Building
Lot Description Sprinklers In Front
Sewer Public Sewer
Water Public
Level or Stories One
Structure Type Wood Frame
Schools
Elementary Schools Tozer
Middle Schools Severance
High Schools Windsor
School District Other
Others
Ownership Individual
Acceptable Financing Cash, Conventional, FHA, VA Loan
Listing Terms Cash, Conventional, FHA, VA Loan
Read Less Info
Want to know what your home might be worth? Contact us for a FREE valuation!

Our team is ready to help you sell your home for the highest possible price ASAP

© 2024 METROLIST, INC., DBA RECOLORADO® – All Rights Reserved
6455 S. Yosemite St., Suite 500 Greenwood Village, CO 80111 USA
Bought with RE/MAX Mountain Brokers






