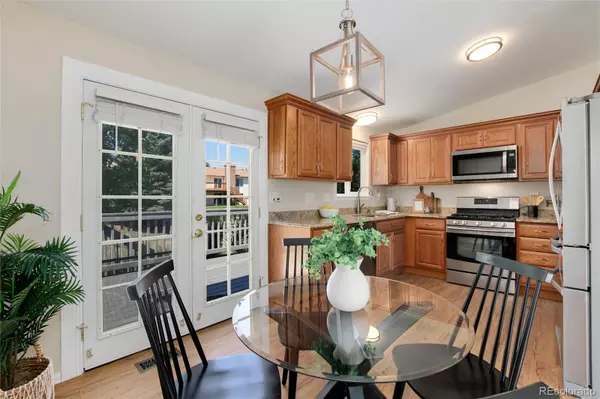$510,500
$499,000
2.3%For more information regarding the value of a property, please contact us for a free consultation.
4 Beds
2 Baths
1,518 SqFt
SOLD DATE : 09/20/2023
Key Details
Sold Price $510,500
Property Type Single Family Home
Sub Type Single Family Residence
Listing Status Sold
Purchase Type For Sale
Square Footage 1,518 sqft
Price per Sqft $336
Subdivision Highpoint Neighborhood
MLS Listing ID 4825743
Sold Date 09/20/23
Style Contemporary
Bedrooms 4
Full Baths 1
Three Quarter Bath 1
HOA Y/N No
Abv Grd Liv Area 1,518
Originating Board recolorado
Year Built 1983
Annual Tax Amount $1,191
Tax Year 2022
Lot Size 5,662 Sqft
Acres 0.13
Property Description
Elevate Your Living in Highpoint Neighborhood! Step into a realm where meticulous ownership is evident and modern upgrades merge seamlessly with timeless design. This bi-level gem, encompassing over 1,700 sq.ft., is a testament to pristine upkeep and thoughtful enhancements. Boasting a freshly minted roof (2023) and a sleek concrete driveway (2022), the exterior paints a portrait of allure, setting the stage for what awaits within.
Venture inside to find a harmonious blend of space and light, crowned with vaulted ceilings. The revamped kitchen, an epicurean's delight, showcases gleaming granite counters juxtaposed against stainless steel appliances, with the added luxury of a gas stove. Adjacent, the living area emanates warmth, amplified by newly painted walls and contemporary light fixtures.
Spanning across 4 bedrooms and 2 elegantly remodeled bathrooms, each corner of this home exudes comfort. Not to be overlooked, the practicalities are also addressed with ample storage spaces, central air/heating, and a utility room graced with Samsung appliances.
But the pièce de résistance is undoubtedly the outdoor realm. An entertainer's utopia unfolds with a newly decked 8x16 Trex platform, accessible via lovely French doors from the kitchen. A pergola which leads to the gazebo beckons for alfresco relaxation, while a vantage backing to a tranquil greenbelt ensures uninterrupted serenity.
Situated in the award-winning Cherry Creek School District and moments away from Horizon Middle School, nature trails at Quincy Reservoir, and a plethora of amenities, this residence is a beacon of unparalleled living. Whether you're hosting summer soirées on the deck or basking in the quietude of the adjacent greenbelt, this home in Highpoint is where memories are destined to be made. Join us, and step into your future.
Location
State CO
County Arapahoe
Interior
Interior Features Breakfast Nook, Ceiling Fan(s), Eat-in Kitchen, Entrance Foyer, Granite Counters, High Ceilings, Smoke Free, Solid Surface Counters, Vaulted Ceiling(s)
Heating Forced Air
Cooling Central Air
Flooring Carpet, Tile, Vinyl
Fireplace N
Appliance Dishwasher, Disposal, Dryer, Freezer, Gas Water Heater, Microwave, Oven, Refrigerator, Washer
Laundry In Unit
Exterior
Exterior Feature Garden, Rain Gutters
Parking Features Concrete
Garage Spaces 2.0
Fence Partial
Utilities Available Cable Available, Electricity Connected, Internet Access (Wired), Natural Gas Connected
Roof Type Composition
Total Parking Spaces 2
Garage Yes
Building
Lot Description Greenbelt, Level
Foundation Concrete Perimeter
Sewer Public Sewer
Water Public
Level or Stories Split Entry (Bi-Level)
Structure Type Brick, Frame, Wood Siding
Schools
Elementary Schools Summit
Middle Schools Horizon
High Schools Smoky Hill
School District Cherry Creek 5
Others
Senior Community No
Ownership Individual
Acceptable Financing 1031 Exchange, Cash, Conventional, FHA, VA Loan
Listing Terms 1031 Exchange, Cash, Conventional, FHA, VA Loan
Special Listing Condition None
Read Less Info
Want to know what your home might be worth? Contact us for a FREE valuation!

Our team is ready to help you sell your home for the highest possible price ASAP

© 2024 METROLIST, INC., DBA RECOLORADO® – All Rights Reserved
6455 S. Yosemite St., Suite 500 Greenwood Village, CO 80111 USA
Bought with Peakview Realty, LLC






