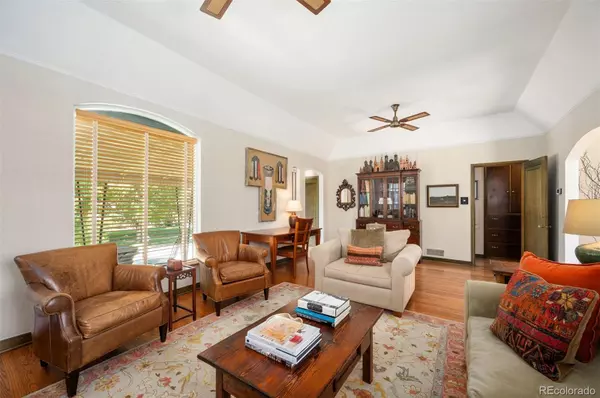$1,185,000
$1,200,000
1.3%For more information regarding the value of a property, please contact us for a free consultation.
4 Beds
2 Baths
3,056 SqFt
SOLD DATE : 09/22/2023
Key Details
Sold Price $1,185,000
Property Type Single Family Home
Sub Type Single Family Residence
Listing Status Sold
Purchase Type For Sale
Square Footage 3,056 sqft
Price per Sqft $387
Subdivision Mayfair
MLS Listing ID 7115159
Sold Date 09/22/23
Style Tudor
Bedrooms 4
Full Baths 2
HOA Y/N No
Abv Grd Liv Area 1,567
Originating Board recolorado
Year Built 1939
Annual Tax Amount $3,754
Tax Year 2022
Lot Size 8,712 Sqft
Acres 0.2
Property Description
Perched on a coveted 8,770 square foot lot, this storybook 1939 Tudor is a masterpiece of timeless elegance and charm. Nestled on a beautiful block within the picturesque streets of Denver's renowned Mayfair neighborhood, this enchanting home offers spacious living inside and out. Its desirable position on a raised berm ensures incredible street presence, immediately drawing the eye to its graceful façade. Thoughtfully built on the far left of the lot, this home benefits from a sprawling, sunlit south-facing yard that is nearly impossible to replicate. Rich hardwood floors, exquisite architectural details, and period-inspired fixtures welcome you into this special home. The inviting and functional layout uniquely offers 1500+ square feet on the main level, allowing for generous entertaining spaces and the ever-desirable three bedrooms on one level. The kitchen has been updated with beautiful quartz countertops, a classic marble tile backsplash, stainless KitchenAid appliances, and a picture-perfect breakfast nook overlooking the amazing yard. Head downstairs for an additional 1500+ square feet of beautifully and smartly designed space! In 2018, the mechanical systems were updated and consolidated into one section to allow the whole basement to be more functional. The finished product is so special, with a multi-purpose room that will be the envy of all of your friends. A 4th bedroom, updated bathroom, and massive recreation room with garden-level windows and a gas fireplace complete this amazing lower level. Step outside to the impressive backyard, where you'll discover a picturesque, covered patio that exudes charm and is perfect for first-class entertaining and dining al fresco. This rare, expansive lot offers a lush canvas for outdoor enjoyment, endless possibilities for gardening or simply enjoying the serenity of your private oasis. Immerse yourself in the charm of this special property that truly needs to be experienced to appreciate all of the little details
Location
State CO
County Denver
Zoning E-SU-DX
Rooms
Basement Finished, Full
Main Level Bedrooms 3
Interior
Interior Features Breakfast Nook, Built-in Features, Butcher Counters, Ceiling Fan(s), Eat-in Kitchen, Entrance Foyer, Pantry, Quartz Counters, Utility Sink, Vaulted Ceiling(s), Walk-In Closet(s)
Heating Forced Air
Cooling Central Air
Flooring Concrete, Wood
Fireplaces Number 2
Fireplaces Type Basement, Family Room
Fireplace Y
Appliance Bar Fridge, Dishwasher, Disposal, Dryer, Gas Water Heater, Microwave, Oven, Refrigerator, Washer
Exterior
Exterior Feature Private Yard
Garage Spaces 2.0
Fence Full
Roof Type Composition
Total Parking Spaces 4
Garage No
Building
Lot Description Level
Sewer Public Sewer
Water Public
Level or Stories One
Structure Type Brick
Schools
Elementary Schools Palmer
Middle Schools Hill
High Schools George Washington
School District Denver 1
Others
Senior Community No
Ownership Individual
Acceptable Financing Cash, Conventional, Jumbo
Listing Terms Cash, Conventional, Jumbo
Special Listing Condition None
Read Less Info
Want to know what your home might be worth? Contact us for a FREE valuation!

Our team is ready to help you sell your home for the highest possible price ASAP

© 2024 METROLIST, INC., DBA RECOLORADO® – All Rights Reserved
6455 S. Yosemite St., Suite 500 Greenwood Village, CO 80111 USA
Bought with LIV Sotheby's International Realty






