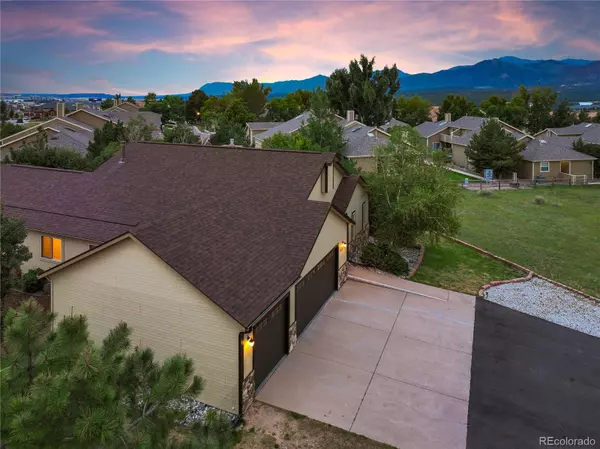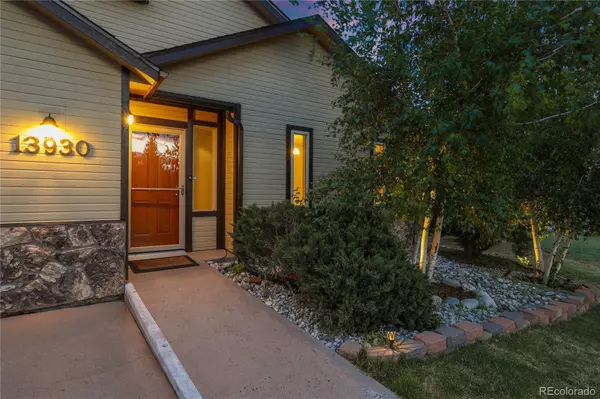$575,000
$590,000
2.5%For more information regarding the value of a property, please contact us for a free consultation.
4 Beds
3 Baths
1,939 SqFt
SOLD DATE : 09/23/2023
Key Details
Sold Price $575,000
Property Type Single Family Home
Sub Type Single Family Residence
Listing Status Sold
Purchase Type For Sale
Square Footage 1,939 sqft
Price per Sqft $296
Subdivision Donala
MLS Listing ID 6741266
Sold Date 09/23/23
Bedrooms 4
Full Baths 2
Three Quarter Bath 1
Condo Fees $45
HOA Fees $3/ann
HOA Y/N Yes
Abv Grd Liv Area 1,939
Originating Board recolorado
Year Built 1989
Annual Tax Amount $3,225
Tax Year 2022
Lot Size 0.450 Acres
Acres 0.45
Property Description
Back on the market and no fault of seller or property condition. This ranch home in Gleneagle is certain to check off all your wish list boxes. As you arrive you will notice the long, paved driveway in this huge cul de sac. The lot itself sits far back giving you that totally private oasis feel. The lot is almost 1/2 acre of outstanding landscaping, raised garden beds, shady evergreens, and blooming perennials full of color. As you enter the house you will fall in love with the kitchen. Notice the beautiful granite countertops, stainless steel appliances, and walnut stained hardwood floors that flow into the large formal dining room with a bay window. There is plenty of space in this open concept floorplan. As you enter the spacious living room with a moss rock gas fireplace, you will feel right at home. With a walk-out patio from both the primary bedroom and the living room - your only decision is where to relax. From the sun deck to the raised garden beds waiting for your special additions, to the shady landscape that borders the yard. Back inside, the main level primary suite spells retreat with its walk-in closet, full bathroom with double vanity, and sitting area. Two additional bedrooms are also on the main level. As you go downstairs you will appreciate the kitchenette, large fourth bedroom, spacious family room, a newer 3/4 bathroom, and storage area. Last but not least - the 3 car garage with seal coated flooring! There's loads of space for all your cars, outdoor adventure toys, workshop, you name it. Come take a look and don't delay! you will be glad you did.
Location
State CO
County El Paso
Zoning RS-6000
Rooms
Basement Partial
Main Level Bedrooms 3
Interior
Interior Features Built-in Features, Ceiling Fan(s), Entrance Foyer, Granite Counters, High Ceilings, High Speed Internet, Open Floorplan, Radon Mitigation System, Smart Lights, Vaulted Ceiling(s)
Heating Forced Air
Cooling None
Flooring Wood
Fireplaces Number 1
Fireplaces Type Living Room
Fireplace Y
Appliance Bar Fridge, Dishwasher, Disposal, Dryer, Microwave, Refrigerator, Self Cleaning Oven, Washer
Exterior
Exterior Feature Garden, Lighting, Private Yard
Parking Features 220 Volts, Concrete, Floor Coating
Garage Spaces 3.0
Fence Partial
Roof Type Other
Total Parking Spaces 3
Garage Yes
Building
Lot Description Cul-De-Sac, Landscaped, Level, Many Trees, Mountainous, Sprinklers In Front, Sprinklers In Rear
Sewer Public Sewer
Water Public
Level or Stories One
Structure Type Frame
Schools
Elementary Schools Antelope Trails
Middle Schools Discovery Canyon
High Schools Discovery Canyon
School District Academy 20
Others
Senior Community No
Ownership Individual
Acceptable Financing 1031 Exchange, Cash, Conventional, Jumbo, VA Loan
Listing Terms 1031 Exchange, Cash, Conventional, Jumbo, VA Loan
Special Listing Condition None
Pets Allowed No
Read Less Info
Want to know what your home might be worth? Contact us for a FREE valuation!

Our team is ready to help you sell your home for the highest possible price ASAP

© 2024 METROLIST, INC., DBA RECOLORADO® – All Rights Reserved
6455 S. Yosemite St., Suite 500 Greenwood Village, CO 80111 USA
Bought with NON MLS PARTICIPANT






