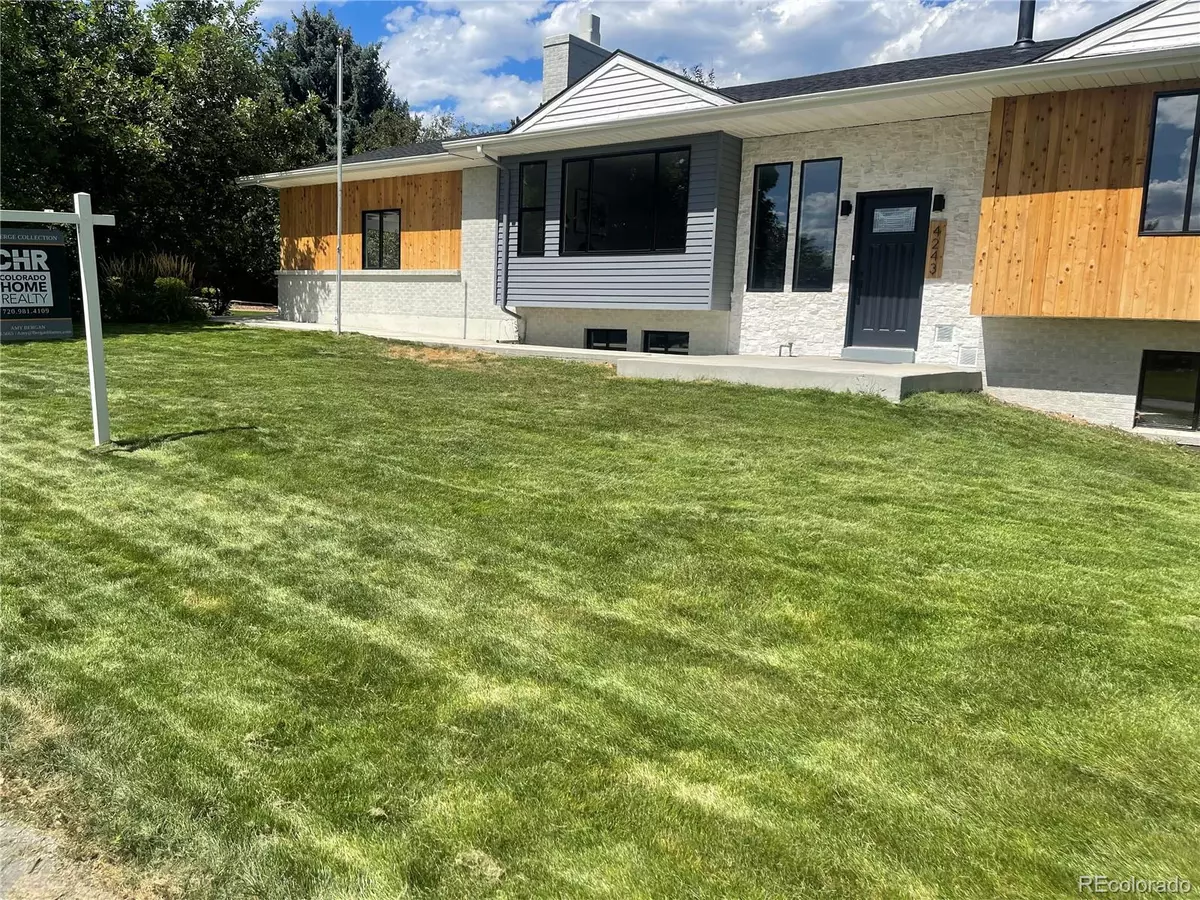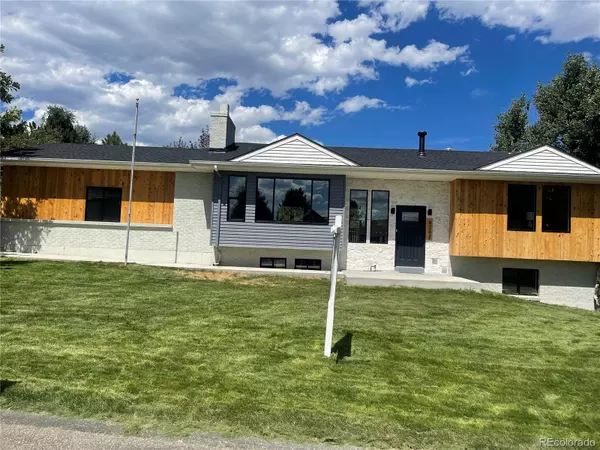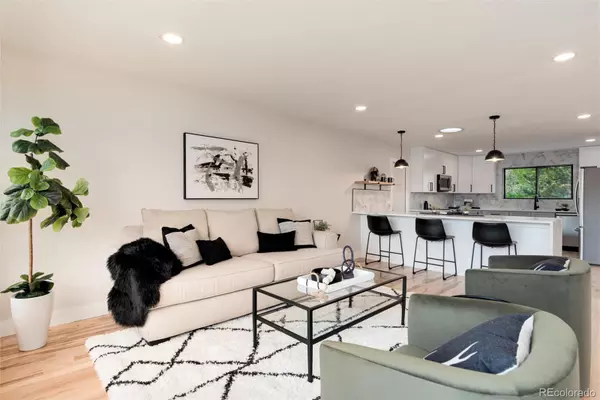$900,000
$940,000
4.3%For more information regarding the value of a property, please contact us for a free consultation.
4 Beds
3 Baths
2,556 SqFt
SOLD DATE : 10/02/2023
Key Details
Sold Price $900,000
Property Type Single Family Home
Sub Type Single Family Residence
Listing Status Sold
Purchase Type For Sale
Square Footage 2,556 sqft
Price per Sqft $352
Subdivision Three Ponds Sub
MLS Listing ID 9675790
Sold Date 10/02/23
Bedrooms 4
Full Baths 2
Three Quarter Bath 1
Condo Fees $77
HOA Fees $77/mo
HOA Y/N Yes
Abv Grd Liv Area 2,556
Originating Board recolorado
Year Built 1977
Annual Tax Amount $3,161
Tax Year 2022
Lot Size 0.420 Acres
Acres 0.42
Property Description
SELLER IS OFFERING CONCESSIONS FOR A RATE BUYDOWN FOR THE BUYER'S, CONTACT LISTING AGENT FOR MORE DETAILS! Extremely rare opportunity to own a fully remodeled home in the highly desirable Three Ponds/Columbine Lakes community! The fully updated exterior featuring new stonework, wood siding and new concrete will immediately welcome you inside. The entry way greets you with a full view of the beautifully remodeled open floor plan. On the upper level you will find a gorgeous kitchen featuring a waterfalling quartz island with barstool seating, large living room with an oversized window filling the space with natural light, and dining room great for entertaining with a sliding door to the back deck. The brand-new deck is HUGE and provides a great extension of your home for entertaining and enjoying your private park-like backyard. Upstairs is the primary bedroom and bathroom with dual closets and features a sliding door to the back deck. Another full bathroom and large bedroom reside on the upper level. Downstairs is an additional living room with a wood burning fireplace, wet bar with beverage fridge and sliding glass doors that walk out to your backyard. The backyard is fully surrounded by a new fence, features mature trees and beautiful perennials. There are two additional large bedrooms, a full bathroom and a large laundry room on the lower level. Nothing has been missed with this remodel. Major components including the roof and sewer line have also been replaced. The oversized 2 car garage provides plenty of additional storage space. This peaceful neighborhood has so much to offer from walking trails, easy access to Chatfield reservoir, C470 and so much more!
Location
State CO
County Arapahoe
Rooms
Basement Walk-Out Access
Main Level Bedrooms 2
Interior
Interior Features Eat-in Kitchen, Open Floorplan, Primary Suite, Quartz Counters, Wet Bar
Heating Baseboard
Cooling Other
Flooring Tile, Wood
Fireplaces Number 1
Fireplaces Type Family Room
Fireplace Y
Appliance Dishwasher, Oven, Range, Refrigerator, Wine Cooler
Exterior
Garage Spaces 2.0
Roof Type Composition
Total Parking Spaces 2
Garage Yes
Building
Sewer Public Sewer
Level or Stories Split Entry (Bi-Level)
Structure Type Frame, Rock, Wood Siding
Schools
Elementary Schools Wilder
Middle Schools Goddard
High Schools Heritage
School District Littleton 6
Others
Senior Community No
Ownership Corporation/Trust
Acceptable Financing Cash, Conventional, FHA, VA Loan
Listing Terms Cash, Conventional, FHA, VA Loan
Special Listing Condition None
Read Less Info
Want to know what your home might be worth? Contact us for a FREE valuation!

Our team is ready to help you sell your home for the highest possible price ASAP

© 2024 METROLIST, INC., DBA RECOLORADO® – All Rights Reserved
6455 S. Yosemite St., Suite 500 Greenwood Village, CO 80111 USA
Bought with HomeSmart






