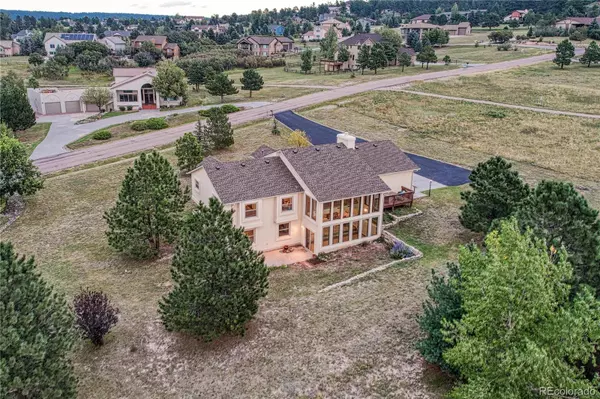$658,250
$665,000
1.0%For more information regarding the value of a property, please contact us for a free consultation.
4 Beds
3 Baths
2,741 SqFt
SOLD DATE : 10/04/2023
Key Details
Sold Price $658,250
Property Type Single Family Home
Sub Type Single Family Residence
Listing Status Sold
Purchase Type For Sale
Square Footage 2,741 sqft
Price per Sqft $240
Subdivision Woodmoor Greens
MLS Listing ID 4573166
Sold Date 10/04/23
Bedrooms 4
Full Baths 2
Half Baths 1
Condo Fees $283
HOA Fees $23/ann
HOA Y/N Yes
Abv Grd Liv Area 1,313
Originating Board recolorado
Year Built 1986
Annual Tax Amount $2,161
Tax Year 2022
Lot Size 0.720 Acres
Acres 0.72
Property Description
This wonderful stucco walk-out ranch style home in Lewis-Palmer School District sits on nearly ¾ of an acre and backs to open space. A wall of windows displays Pikes Peak, Front Range & city light views! Features include a finished, insulated 2.5 car garage, cathedral & vaulted ceilings, a wood-burning fireplace, central A/C and a yard that backs to a trail and open space. Enter from the covered porch to hardwood floors and views through the living room. A wood-burning fireplace grounds the living room, which also features a vaulted ceiling, ceiling fan & deck access also with Pikes Peak views. Adjacent to the living room is the dining space with a vaulted ceiling & hardwood floors. Hardwood floors extend into the kitchen which features a gas stove, granite countertops, counter bar and vaulted ceiling. Refrigerator included. Follow the wood floors to the 3 main level bedrooms; each have a window seat and ceiling fan, two have Pikes Peak views and one has hardwood floors. A full bath with granite countertop, double vanity, skylight and updated tile completes the main level. Downstairs you will find a large family room that shares the 2-story wall of windows, has a walk-out and boasts tiled floor space, faucet and 220-volt outlet should a hot tub be in your future. Also enjoy Pikes Peak views from the large primary bedroom featuring a walk-in closet, sitting area and ceiling fan. The adjoining 5-piece bathroom has a soaker tub, double vanity, granite countertops and Front Range views. A large flex space with above-grade windows would make a fantastic home office, 5th bedroom, workout or craft room. The laundry space and ½ bath with an above grade window round out the basement level. The roof was replaced in 2020. Within a 10 min. drive, you'll find yourself downtown Monument, accessing I-25, merging onto Highway 83 or walking the Santa Fe Trail in the shadow of the Front Range.
Location
State CO
County El Paso
Zoning RS-20000
Rooms
Basement Full, Walk-Out Access
Main Level Bedrooms 3
Interior
Interior Features Ceiling Fan(s), Five Piece Bath, Granite Counters, High Speed Internet, Laminate Counters, Primary Suite, Vaulted Ceiling(s), Walk-In Closet(s)
Heating Forced Air, Natural Gas
Cooling Central Air
Flooring Carpet, Linoleum, Tile, Wood
Fireplaces Number 1
Fireplaces Type Great Room, Wood Burning
Fireplace Y
Appliance Dishwasher, Disposal, Gas Water Heater, Microwave, Self Cleaning Oven
Exterior
Parking Features Finished, Oversized
Utilities Available Electricity Connected, Natural Gas Connected
View Mountain(s)
Roof Type Composition
Total Parking Spaces 2
Garage No
Building
Lot Description Corner Lot, Open Space
Foundation Slab
Sewer Community Sewer, Public Sewer
Water Public
Level or Stories One
Structure Type Frame
Schools
Elementary Schools Bear Creek
Middle Schools Lewis-Palmer
High Schools Lewis-Palmer
School District Lewis-Palmer 38
Others
Senior Community No
Ownership Individual
Acceptable Financing Cash, Conventional, VA Loan
Listing Terms Cash, Conventional, VA Loan
Special Listing Condition None
Read Less Info
Want to know what your home might be worth? Contact us for a FREE valuation!

Our team is ready to help you sell your home for the highest possible price ASAP

© 2024 METROLIST, INC., DBA RECOLORADO® – All Rights Reserved
6455 S. Yosemite St., Suite 500 Greenwood Village, CO 80111 USA
Bought with Weichert Realtors Pikes Peak Group






