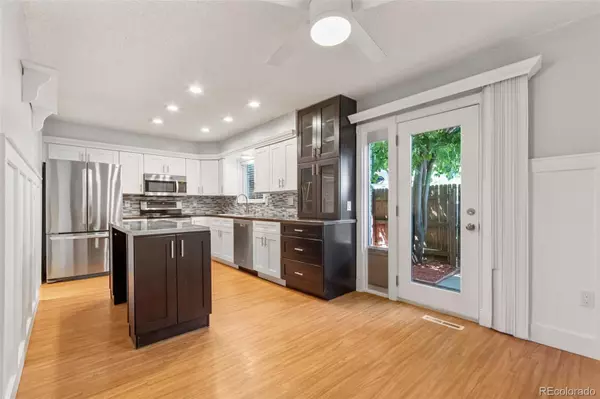$407,000
$407,500
0.1%For more information regarding the value of a property, please contact us for a free consultation.
3 Beds
4 Baths
2,194 SqFt
SOLD DATE : 10/16/2023
Key Details
Sold Price $407,000
Property Type Condo
Sub Type Condominium
Listing Status Sold
Purchase Type For Sale
Square Footage 2,194 sqft
Price per Sqft $185
Subdivision Chateaux Beaumar Condos
MLS Listing ID 3135546
Sold Date 10/16/23
Bedrooms 3
Full Baths 1
Half Baths 1
Three Quarter Bath 2
Condo Fees $397
HOA Fees $397/mo
HOA Y/N Yes
Abv Grd Liv Area 1,540
Originating Board recolorado
Year Built 1970
Annual Tax Amount $1,535
Tax Year 2022
Lot Size 871 Sqft
Acres 0.02
Property Description
Prepare to be wowed by this 3 bedroom, 4 bathroom Littleton Chateaux Beaumar townhome! Step through the front door to an open floor plan where the large living room has an updated, wood burning fireplace, trim around the window, and overhead lighting. Pass by the main level powder room into the dining area with a ceiling fall & batten walls, and stylishly updated kitchen. The kitchen boasts modern two-toned, soft close, shaker cabinets, stainless appliances, a kitchen island, feature lights in the cabinets and a pantry. The laundry room is also on the main level with brand new washer and dryer (2022) included! Upstairs you will find 3 bedrooms and a full hall bathroom. The owner suite has a walk-in closet and attached private bathroom with a shower. A rare find unit with a basement which is fabulous for entertaining! The electric fireplace in the rec room is included along with a wet bar area, non-conforming bedroom/den and a workshop area for tinkering, projects and storage. The 3/4 bathroom is attached to the den. Newer water heater (2018) and additional blown in insulation. This unit comes with 1 reserved carport space and 1 additional space in the parking lot. The HOA dues include a pool and 2 clubhouses, exterior building maintenance including the roof, sewer & water, snow removal, all exterior maintenance of grounds & parking lots. The incredible location is close to downtown Littleton, The Hudson Gardens, Arapahoe Community College, Valley Vista Park & the South Platte, easy access to 85, and lots of restaurants and shopping. Schedule your showing today!
Location
State CO
County Arapahoe
Rooms
Basement Partial
Interior
Interior Features Ceiling Fan(s), Eat-in Kitchen, Kitchen Island, Open Floorplan, Pantry, Primary Suite, Smoke Free
Heating Forced Air
Cooling None
Flooring Carpet, Laminate
Fireplaces Number 2
Fireplaces Type Basement, Family Room
Fireplace Y
Appliance Dishwasher, Disposal, Dryer, Gas Water Heater, Microwave, Range, Refrigerator, Washer
Laundry In Unit
Exterior
Exterior Feature Private Yard, Rain Gutters
Fence Full
Utilities Available Cable Available, Electricity Connected, Internet Access (Wired), Natural Gas Connected, Phone Available
Roof Type Unknown
Total Parking Spaces 2
Garage No
Building
Sewer Public Sewer
Water Public
Level or Stories Two
Structure Type Brick, Frame, Wood Siding
Schools
Elementary Schools Wilder
Middle Schools Goddard
High Schools Littleton
School District Littleton 6
Others
Senior Community No
Ownership Individual
Acceptable Financing Cash, Conventional, FHA, VA Loan
Listing Terms Cash, Conventional, FHA, VA Loan
Special Listing Condition None
Read Less Info
Want to know what your home might be worth? Contact us for a FREE valuation!

Our team is ready to help you sell your home for the highest possible price ASAP

© 2024 METROLIST, INC., DBA RECOLORADO® – All Rights Reserved
6455 S. Yosemite St., Suite 500 Greenwood Village, CO 80111 USA
Bought with HomeSmart






