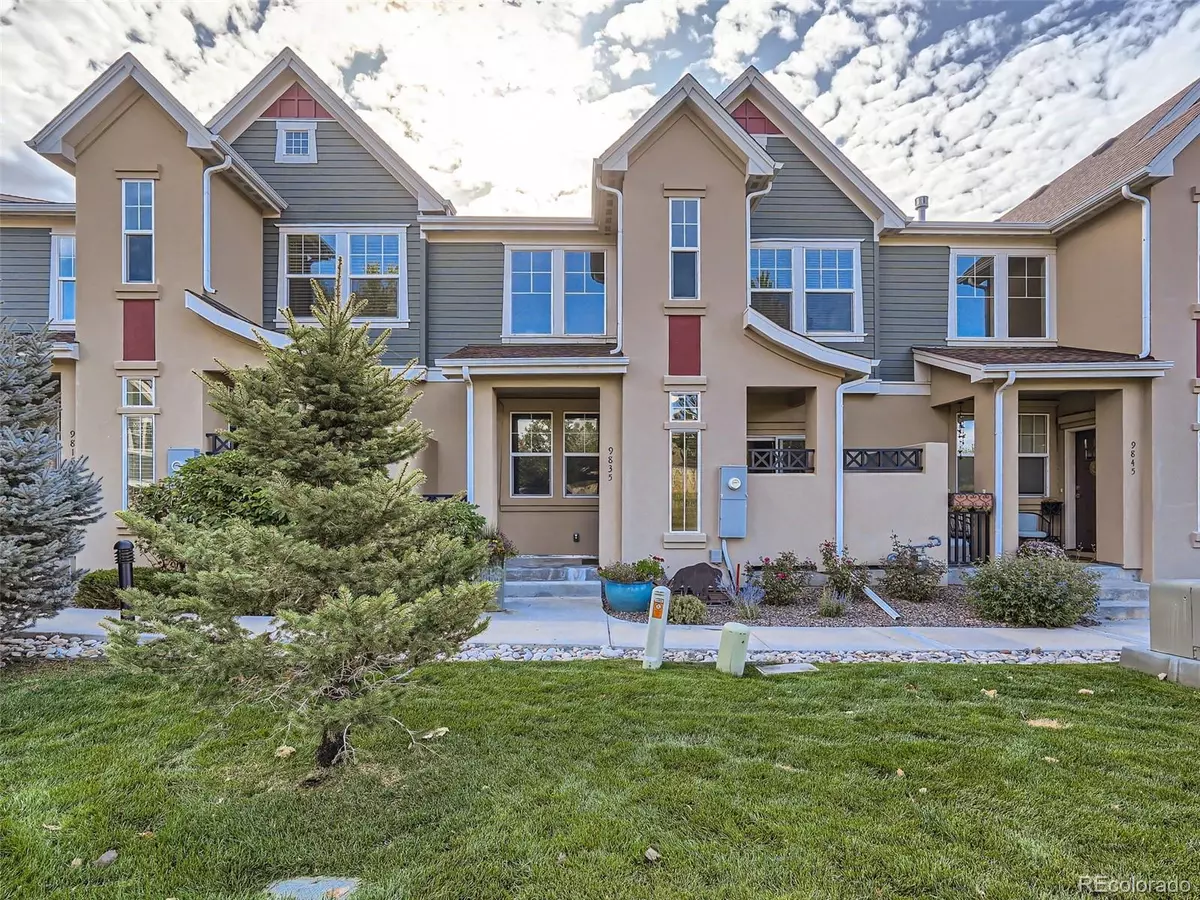$580,000
$570,000
1.8%For more information regarding the value of a property, please contact us for a free consultation.
3 Beds
4 Baths
2,212 SqFt
SOLD DATE : 10/31/2023
Key Details
Sold Price $580,000
Property Type Multi-Family
Sub Type Multi-Family
Listing Status Sold
Purchase Type For Sale
Square Footage 2,212 sqft
Price per Sqft $262
Subdivision Stony Creek Townhomes
MLS Listing ID 7825619
Sold Date 10/31/23
Bedrooms 3
Full Baths 2
Half Baths 1
Three Quarter Bath 1
Condo Fees $275
HOA Fees $275/mo
HOA Y/N Yes
Abv Grd Liv Area 1,754
Originating Board recolorado
Year Built 2015
Annual Tax Amount $4,965
Tax Year 2022
Lot Size 1,306 Sqft
Acres 0.03
Property Description
Welcome to the beautiful townhomes of Stony Creek in Littleton! Located just outside of Denver, this charming community offers a peaceful retreat while still being close to all the amenities and attractions that the city has to offer. This 3 bedroom, 4 bathroom townhome is the perfect place to call home. The spacious layout features vaulted ceilings, creating an open and airy atmosphere. Cozy up next to the gas fireplace in the living room on chilly evenings, or enjoy a meal with friends and family in the open floor-plan dining area. The kitchen is truly a chef's dream, with a large island for food preparation and casual dining, as well as beautiful quartz counters and stainless steel appliances. The pantry offers ample storage space for all your cooking needs. Unwind in the primary bedroom, complete with a 5-piece en suite bathroom and walk-in closet. This private oasis is the perfect place to relax and recharge after a long day. Downstairs, you'll find a fully finished basement that can serve as a media room, home office, or even a guest suite. The possibilities are endless! This townhome also boasts an impeccable two-car garage with additional storage space, perfect for keeping your vehicles and outdoor gear organized. Take in the stunning mountain views from your patio while enjoying well-maintained grounds. As an added bonus, this property also includes a ring doorbell and TV mounts, making it easy to stay connected and entertained. Don't miss the opportunity to make this stunning townhome in Stony Creek your new home. With its modern features, convenient amenities, and peaceful location, it truly has something for everyone. Schedule a showing today!
Location
State CO
County Jefferson
Zoning P-D
Rooms
Basement Finished
Main Level Bedrooms 1
Interior
Interior Features Ceiling Fan(s), Five Piece Bath, Kitchen Island, Open Floorplan, Pantry, Primary Suite, Quartz Counters, Vaulted Ceiling(s), Walk-In Closet(s), Wired for Data
Heating Natural Gas
Cooling Central Air
Flooring Carpet, Stone, Wood
Fireplaces Number 1
Fireplaces Type Gas Log
Fireplace Y
Appliance Convection Oven, Dishwasher, Disposal, Gas Water Heater, Microwave, Oven, Refrigerator, Self Cleaning Oven
Exterior
Exterior Feature Rain Gutters
Parking Features Dry Walled, Finished, Floor Coating, Insulated Garage, Lighted, Storage
Garage Spaces 2.0
Utilities Available Cable Available, Electricity Available, Electricity Connected, Natural Gas Available, Natural Gas Connected
View Meadow, Mountain(s)
Roof Type Composition
Total Parking Spaces 2
Garage Yes
Building
Lot Description Sprinklers In Front
Sewer Public Sewer
Water Public
Level or Stories Three Or More
Structure Type Frame,Stucco
Schools
Elementary Schools Stony Creek
Middle Schools Deer Creek
High Schools Chatfield
School District Jefferson County R-1
Others
Senior Community No
Ownership Individual
Acceptable Financing Cash, Conventional
Listing Terms Cash, Conventional
Special Listing Condition None
Pets Allowed Cats OK, Dogs OK
Read Less Info
Want to know what your home might be worth? Contact us for a FREE valuation!

Our team is ready to help you sell your home for the highest possible price ASAP

© 2024 METROLIST, INC., DBA RECOLORADO® – All Rights Reserved
6455 S. Yosemite St., Suite 500 Greenwood Village, CO 80111 USA
Bought with Madison & Company Properties






