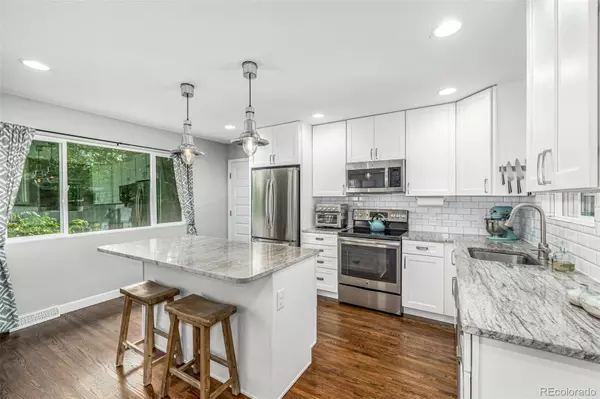$680,000
$680,000
For more information regarding the value of a property, please contact us for a free consultation.
5 Beds
3 Baths
2,588 SqFt
SOLD DATE : 11/03/2023
Key Details
Sold Price $680,000
Property Type Single Family Home
Sub Type Single Family Residence
Listing Status Sold
Purchase Type For Sale
Square Footage 2,588 sqft
Price per Sqft $262
Subdivision Ralston Park
MLS Listing ID 8356490
Sold Date 11/03/23
Bedrooms 5
Full Baths 1
Three Quarter Bath 2
HOA Y/N No
Abv Grd Liv Area 1,294
Originating Board recolorado
Year Built 1962
Annual Tax Amount $3,490
Tax Year 2022
Lot Size 8,276 Sqft
Acres 0.19
Property Description
SELLER IS OFFERING A $10,000 CONCESSION FOR ANY FULL PRICE OFFER TO BE APPLIED TOWARD A RATE BUY-DOWN OR CLOSING COSTS!
Welcome to this fully remodeled, stylish, open concept ranch. From quality construction to stunning finishes, this home is a true gem.
The main floor's open concept design welcomes abundant natural light, creating a harmonious connection between spaces.
Indulge in culinary bliss within the modern kitchen, featuring granite countertops, sleek stainless steel appliances, and an inviting island that seamlessly extends to the dining room. Unwind in your rare primary suite – spacious enough for a king bed – complete with a chic en-suite bathroom and custom closet for added luxury. The main floor offers more comfort with two additional bedrooms and a full bathroom, providing ample family space.
The basement is a haven of space featuring brand new carpeting throughout. It's a space designed for both entertainment and relaxation, offering two bedrooms and a bathroom that cater to guests' comfort or use as a home office or gym. The standout feature? An incredible huge laundry room with abundant storage, making life easier and more organized.
Delight in summer nights on your patio and in the spacious fenced backyard. Located just down the street from a park it's perfect for both pets and kids. Don't miss your chance to own this move-in-ready home in a vibrant neighborhood – your new adventure begins now!
Location
State CO
County Jefferson
Rooms
Basement Finished
Main Level Bedrooms 3
Interior
Interior Features Eat-in Kitchen, Kitchen Island, Open Floorplan, Primary Suite, Stone Counters, Utility Sink
Heating Forced Air
Cooling Evaporative Cooling
Flooring Carpet, Tile, Wood
Fireplace N
Appliance Dishwasher, Disposal, Dryer, Microwave, Oven, Range, Washer, Water Purifier
Exterior
Garage Spaces 1.0
Fence Full
Utilities Available Cable Available
Roof Type Composition
Total Parking Spaces 2
Garage Yes
Building
Sewer Community Sewer
Water Public
Level or Stories One
Structure Type Brick
Schools
Elementary Schools Allendale
Middle Schools Drake
High Schools Arvada West
School District Jefferson County R-1
Others
Senior Community No
Ownership Individual
Acceptable Financing Cash, Conventional, FHA, Jumbo, VA Loan
Listing Terms Cash, Conventional, FHA, Jumbo, VA Loan
Special Listing Condition None
Read Less Info
Want to know what your home might be worth? Contact us for a FREE valuation!

Our team is ready to help you sell your home for the highest possible price ASAP

© 2024 METROLIST, INC., DBA RECOLORADO® – All Rights Reserved
6455 S. Yosemite St., Suite 500 Greenwood Village, CO 80111 USA
Bought with eXp Realty, LLC






