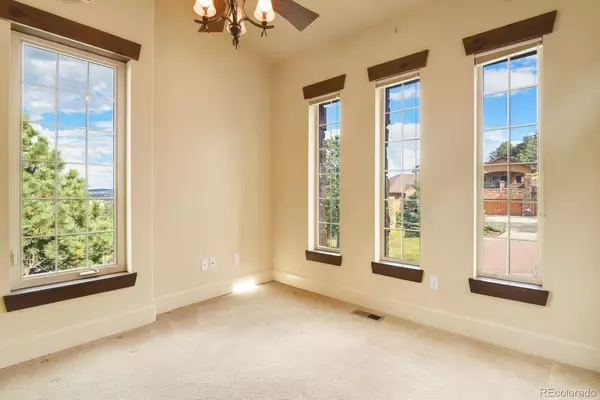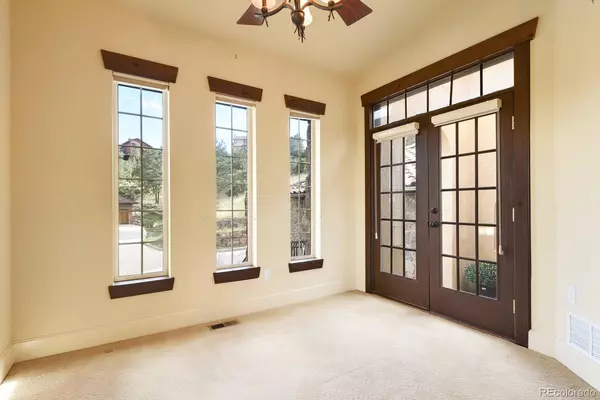$950,000
$980,000
3.1%For more information regarding the value of a property, please contact us for a free consultation.
4 Beds
3 Baths
3,836 SqFt
SOLD DATE : 11/10/2023
Key Details
Sold Price $950,000
Property Type Single Family Home
Sub Type Single Family Residence
Listing Status Sold
Purchase Type For Sale
Square Footage 3,836 sqft
Price per Sqft $247
Subdivision The Sanctuary At Peregrine
MLS Listing ID 6610249
Sold Date 11/10/23
Bedrooms 4
Full Baths 2
Half Baths 1
Condo Fees $205
HOA Fees $205/mo
HOA Y/N Yes
Abv Grd Liv Area 2,098
Originating Board recolorado
Year Built 2006
Annual Tax Amount $3,240
Tax Year 2022
Lot Size 6,969 Sqft
Acres 0.16
Property Description
This wonderful Italian Villa-inspired home sits high on a corner lot in The Sanctuary at Peregrine. A quaint courtyard style entry welcomes you into a tiled foyer, gazing down an open-beamed hallway filled with skylights and natural light. Another small vestibule leads to the garage and laundry room, and down the hall sits a bright office with it's own french door entrance into the courtyard area at the front door. High ceilings, tall elegant windows, & city views are perfect in this private at-home office. Entering into the kitchen and dining areas feels a bit magical as all of the rooms flow to the next with an open floor plan, yet they are separate and defined areas. Stunning beam work with custom window layouts above the kitchen, and the kitchen is equipped with a double oven, downdraft range top, reverse osmosis water system, and slab granite countertops. The living room is graced with grand window layouts, architectural beam work, and french doors to a beautiful Loggia with outdoor fireplace. All of this with sweeping views of both mountains and city, you can entertain with ease. There's a separate formal dining area with columns and display niches, as well as an informal dining nook with french doors leading to it's own Juliette balcony (panoramic city lights!). The living and dining areas glow in the warmth of a glass 3-sided fireplace, and for additional thematic decor and ambience there is a candelabra fireplace with a timber mantle in the Great Room. The owner's suite includes a 5 piece bath, high beamed ceilings, and a private door to yet another deck with fantastic views. Downstairs you will find a large family room, wet bar, built in entertainment/display niches, sliding glass door to a private patio, and another 3-sided fireplace that warms the entertaining spaces well. There are 3 bedrooms downstairs, a full bath, a 2nd office/library room, and a huge storage room. Call to arrange your private tour today, let The Sanctuary welcome you home.
Location
State CO
County El Paso
Zoning PUD HS
Rooms
Basement Finished, Full, Walk-Out Access
Main Level Bedrooms 1
Interior
Interior Features Breakfast Nook, Built-in Features, Ceiling Fan(s), Entrance Foyer, Five Piece Bath, Granite Counters, High Ceilings, High Speed Internet, Jack & Jill Bathroom, Jet Action Tub, Kitchen Island, Open Floorplan, Pantry, Primary Suite, Smoke Free, Walk-In Closet(s), Wet Bar
Heating Forced Air
Cooling Central Air
Flooring Carpet, Tile, Wood
Fireplaces Number 3
Fireplaces Type Basement, Dining Room, Family Room, Gas Log, Great Room, Outside, Recreation Room
Fireplace Y
Appliance Cooktop, Dishwasher, Disposal, Double Oven, Down Draft, Freezer, Gas Water Heater, Humidifier, Microwave, Refrigerator, Self Cleaning Oven, Water Purifier
Exterior
Exterior Feature Balcony, Rain Gutters
Parking Features Oversized
Garage Spaces 3.0
Fence None
Utilities Available Electricity Connected, Natural Gas Connected, Phone Connected
View City, Mountain(s)
Roof Type Spanish Tile
Total Parking Spaces 3
Garage Yes
Building
Lot Description Corner Lot, Foothills, Landscaped, Level, Rock Outcropping, Sloped, Sprinklers In Front, Steep Slope
Sewer Public Sewer
Water Public
Level or Stories Two
Structure Type Frame,Stucco
Schools
Elementary Schools Woodmen-Roberts
Middle Schools Eagleview
High Schools Air Academy
School District Academy 20
Others
Senior Community No
Ownership Individual
Acceptable Financing Cash, Conventional
Listing Terms Cash, Conventional
Special Listing Condition None
Read Less Info
Want to know what your home might be worth? Contact us for a FREE valuation!

Our team is ready to help you sell your home for the highest possible price ASAP

© 2024 METROLIST, INC., DBA RECOLORADO® – All Rights Reserved
6455 S. Yosemite St., Suite 500 Greenwood Village, CO 80111 USA
Bought with TRELORA Realty, Inc.






