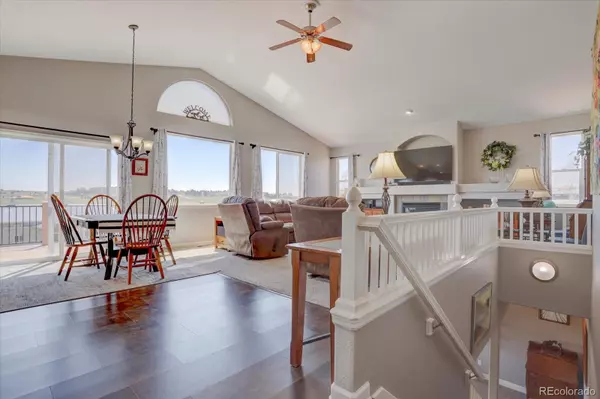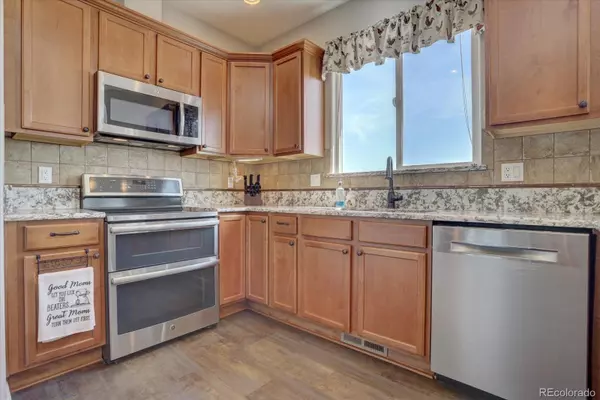$1,075,000
$1,150,000
6.5%For more information regarding the value of a property, please contact us for a free consultation.
4 Beds
3 Baths
3,700 SqFt
SOLD DATE : 12/15/2023
Key Details
Sold Price $1,075,000
Property Type Single Family Home
Sub Type Single Family Residence
Listing Status Sold
Purchase Type For Sale
Square Footage 3,700 sqft
Price per Sqft $290
Subdivision Katie Acres
MLS Listing ID 2753294
Sold Date 12/15/23
Bedrooms 4
Full Baths 3
HOA Y/N No
Abv Grd Liv Area 1,908
Originating Board recolorado
Year Built 2007
Annual Tax Amount $3,932
Tax Year 2022
Lot Size 6.350 Acres
Acres 6.35
Property Description
This spacious ranch walkout home offers a unique opportunity for horse enthusiasts and those seeking a peaceful rural lifestyle. You will love the 6.35 acres that allows for various outdoor activities and equestrian pursuits. Ideal for horse lovers, the property boasts a huge 36' x 60' ft barn with 4 stalls, making it perfect for housing and caring for horses. There is no HOA so you have more freedom to use and enjoy your land. The ranch-style home offers convenient single-level living with a finished walkout basement. It provides comfort and spaciousness. The 4-stall barn is well equipped with 110 and 220 electrical, automatic fly spray system, heated tack and feed rooms, automatic and heated watering system in paddock, hot/cold water supply to wash stall, plastic door guards for 2 stalls in barn, 12x14 doors, 3 hydrants inside and outside barn, a shed and an outdoor fenced arena. The home features main floor living with a great room with gas fireplace, vaulted ceiling, updated kitchen with quartz counters, stainless appliances, and corner pantry, 3 bedrooms, 2 bathrooms, and laundry on the main floor. The vaulted primary room has a walk-in closet, and 5-piece bathroom. This ranch home has 3,798 square feet with a finished walkout basement has a large rec room, bonus room, wet bar, bathroom, and spacious bedroom with walk-in closet. There are 2 storage areas. The well water permit allows for horses, permit #65763-F, whole house water filtration. Wrap around Trex deck with "Dry Below" system, extra concrete on back patio, low maintenance yard with flagstone patio and new turf. The hot tub is negotiable. The 16 x 12 shed offers more storage. The mailing address is actually Kiowa 80117 but Elizabeth Schools and Fire Protection District. Don't miss this fabulous home! This is country living at it's finest!
Location
State CO
County Elbert
Zoning PUD
Rooms
Basement Finished, Full, Walk-Out Access
Main Level Bedrooms 3
Interior
Interior Features Built-in Features, Ceiling Fan(s), Entrance Foyer, Five Piece Bath, Granite Counters, High Ceilings, High Speed Internet, Open Floorplan, Pantry, Primary Suite, Quartz Counters, Smoke Free, Vaulted Ceiling(s), Walk-In Closet(s)
Heating Forced Air
Cooling Air Conditioning-Room
Flooring Carpet, Laminate, Tile
Fireplaces Number 1
Fireplaces Type Great Room
Fireplace Y
Appliance Dishwasher, Disposal, Microwave, Oven, Range, Refrigerator, Self Cleaning Oven
Laundry In Unit
Exterior
Exterior Feature Dog Run, Lighting, Private Yard
Parking Features Concrete, Driveway-Gravel, Dry Walled, Exterior Access Door, Floor Coating, Insulated Garage, Lighted, Oversized, Storage
Garage Spaces 3.0
Fence Partial
Utilities Available Cable Available, Electricity Available, Electricity Connected, Internet Access (Wired), Phone Available, Propane
Roof Type Composition
Total Parking Spaces 3
Garage Yes
Building
Lot Description Cul-De-Sac, Landscaped, Meadow, Sloped, Sprinklers In Front, Sprinklers In Rear
Foundation Slab
Sewer Septic Tank
Water Well
Level or Stories One
Structure Type Frame,Stone
Schools
Elementary Schools Running Creek
Middle Schools Elizabeth
High Schools Elizabeth
School District Elizabeth C-1
Others
Senior Community No
Ownership Individual
Acceptable Financing Cash, Conventional, Other, VA Loan
Listing Terms Cash, Conventional, Other, VA Loan
Special Listing Condition None
Pets Allowed Cats OK, Dogs OK
Read Less Info
Want to know what your home might be worth? Contact us for a FREE valuation!

Our team is ready to help you sell your home for the highest possible price ASAP

© 2024 METROLIST, INC., DBA RECOLORADO® – All Rights Reserved
6455 S. Yosemite St., Suite 500 Greenwood Village, CO 80111 USA
Bought with Ponderosa Ridge Real Estate Inc






