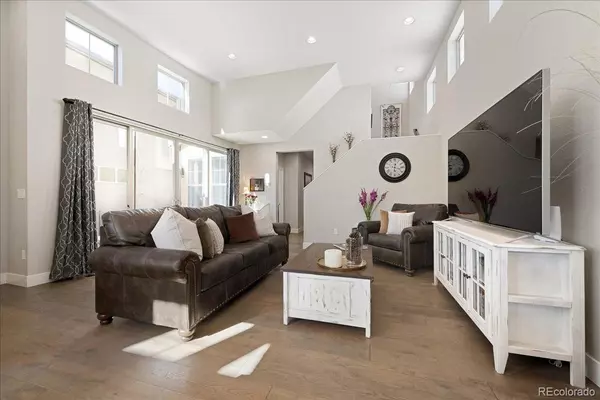$890,000
$900,000
1.1%For more information regarding the value of a property, please contact us for a free consultation.
4 Beds
4 Baths
1,840 SqFt
SOLD DATE : 12/21/2023
Key Details
Sold Price $890,000
Property Type Single Family Home
Sub Type Single Family Residence
Listing Status Sold
Purchase Type For Sale
Square Footage 1,840 sqft
Price per Sqft $483
Subdivision Solterra
MLS Listing ID 2964421
Sold Date 12/21/23
Style Spanish
Bedrooms 4
Full Baths 1
Half Baths 1
Three Quarter Bath 2
Condo Fees $190
HOA Fees $15/ann
HOA Y/N Yes
Abv Grd Liv Area 1,840
Originating Board recolorado
Year Built 2016
Annual Tax Amount $7,530
Tax Year 2022
Lot Size 3,484 Sqft
Acres 0.08
Property Description
Step into sophistication and luxury with this exceptional Solterra Modern Tuscan home, boasting an array of exquisite upgrades. Spanning over 3100 sq ft, this thoughtfully designed residence offers 4 bedrooms, including a main floor primary bedroom, and 4 bathrooms. Revel in the seamless indoor-outdoor living experience as the large living room slider doors open to a private patio/courtyard—your personal haven for dining, relaxing, and entertaining. The main floor impresses with 24 ft. ceilings and a gourmet kitchen, basking in natural light that enhances every corner. A spacious mudroom and laundry room with built-ins, conveniently located off the attached 2-car garage adds ease to everyday life. The main floor primary bedroom is a sanctuary, featuring abundant windows, a vast walk-in closet, & a spa-like bathroom adorned with floating cabinets & a spacious walk-in shower. Ascend to the second floor, where two bedrooms are connected by a Jack and Jill bathroom, offering breathtaking views of Red Rocks. The real showstopper, however, is the amazing southwest-facing rooftop patio—your front-row seat to mountain views & picturesque sunsets. The fully finished basement with 9ft ceilings is a versatile space, housing a 4th/guest bedroom with a 3/4 bath, an expansive media area/bonus room perfect for movie nights & playtime along with a bonus space ideal for an exercise area or down the road, adding a 5th bedroom. This home is equipped with high-end features, including a tank-less water heater, Bosch appliances, manufactured hardwood floors throughout & a 50-year cement tile roof crowned with owned solar shingles. Enjoy the outdoors with hiking and biking trails, parks & walking paths right at your doorstep—truly embracing the essence of Colorado living. Don't miss out on the amenities of the Solterra community, featuring a stunning community pool and clubhouse that transport you to a modern Tuscan oasis. Elevate your lifestyle—this is Colorado living at its finest.
Location
State CO
County Jefferson
Rooms
Basement Finished, Full, Interior Entry
Main Level Bedrooms 1
Interior
Interior Features Built-in Features, Eat-in Kitchen, Granite Counters, Jack & Jill Bathroom, Open Floorplan, Primary Suite
Heating Forced Air, Natural Gas
Cooling Central Air
Flooring Carpet, Tile, Wood
Fireplace N
Appliance Dishwasher, Disposal, Dryer, Microwave, Oven, Refrigerator, Washer
Exterior
Exterior Feature Private Yard, Smart Irrigation
Parking Features Concrete
Garage Spaces 2.0
Fence Full
Utilities Available Cable Available, Electricity Connected, Natural Gas Available, Natural Gas Connected
View Mountain(s)
Roof Type Concrete,Solar Shingles
Total Parking Spaces 2
Garage Yes
Building
Lot Description Foothills, Irrigated, Landscaped, Level, Master Planned
Foundation Concrete Perimeter, Slab
Sewer Public Sewer
Water Public
Level or Stories Two
Structure Type Frame,Stone,Stucco
Schools
Elementary Schools Rooney Ranch
Middle Schools Dunstan
High Schools Green Mountain
School District Jefferson County R-1
Others
Senior Community No
Ownership Individual
Acceptable Financing Cash, Conventional, FHA, VA Loan
Listing Terms Cash, Conventional, FHA, VA Loan
Special Listing Condition None
Read Less Info
Want to know what your home might be worth? Contact us for a FREE valuation!

Our team is ready to help you sell your home for the highest possible price ASAP

© 2024 METROLIST, INC., DBA RECOLORADO® – All Rights Reserved
6455 S. Yosemite St., Suite 500 Greenwood Village, CO 80111 USA
Bought with Keller Williams Realty Urban Elite






