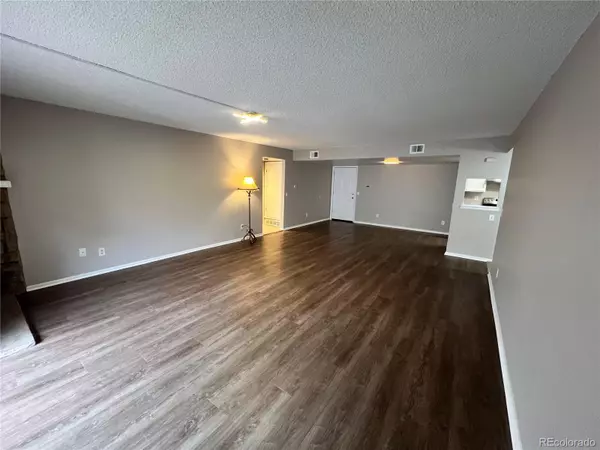$279,950
$279,950
For more information regarding the value of a property, please contact us for a free consultation.
2 Beds
2 Baths
1,200 SqFt
SOLD DATE : 01/12/2024
Key Details
Sold Price $279,950
Property Type Condo
Sub Type Condominium
Listing Status Sold
Purchase Type For Sale
Square Footage 1,200 sqft
Price per Sqft $233
Subdivision Bayberry
MLS Listing ID 4417137
Sold Date 01/12/24
Style Urban Contemporary
Bedrooms 2
Full Baths 1
Three Quarter Bath 1
Condo Fees $525
HOA Fees $525/mo
HOA Y/N Yes
Abv Grd Liv Area 1,200
Originating Board recolorado
Year Built 1981
Annual Tax Amount $1,337
Tax Year 2022
Property Description
This rare 2-bed, 2-bath ranch style corner condo boasts of character and comfort as soon as you walk in. Nestled next to 71 linear mile, walk/bike/equestrian friendly Highline Canal Trail Park. You're in a prime location close to the Aurora Town Center, Anschutz Medical Center, and I-225. Step inside to the cozy living room and cuddle up next to the wood burning fireplace. A huge private balcony overlooks green space that surrounds the community. The kitchen will have a new dishwasher (coming soon), stainless steel appliances, and IKEA eckbacken countertops. Off the kitchen is a laundry room with stackable washer/dryer and additional storage. The primary bedroom features ample closet space, en-suite bathroom is, updated with granite countertops, a new shower door, shower head and refinished shower base. Another full bath is conveniently located next to the second good sized bedroom and features a soaking tub. Large laundry room plus extra storage locker by the elevator. Space #1 is in the secured and heated parking garage, which will keep your vehicle protected from the elements. Community boasts a heated outdoor pool, tennis courts and a basketball court. Additionally, a great investment opportunity for Mid-Term or Long-Term Rental - Turn Key property.
Location
State CO
County Arapahoe
Rooms
Main Level Bedrooms 2
Interior
Heating Forced Air
Cooling Central Air
Flooring Carpet, Vinyl
Fireplaces Number 1
Fireplaces Type Living Room
Fireplace Y
Appliance Dishwasher, Disposal, Dryer, Microwave, Oven, Refrigerator, Washer
Laundry In Unit
Exterior
Exterior Feature Elevator, Playground, Tennis Court(s)
Parking Features Concrete, Underground
Garage Spaces 1.0
Pool Outdoor Pool
Utilities Available Cable Available, Electricity Connected
Roof Type Composition
Total Parking Spaces 1
Garage Yes
Building
Sewer Public Sewer
Water Public
Level or Stories Three Or More
Structure Type Brick,Wood Siding
Schools
Elementary Schools Edna And John W. Mosely
Middle Schools Edna And John W. Mosely
High Schools Gateway
School District Adams-Arapahoe 28J
Others
Senior Community No
Ownership Corporation/Trust
Acceptable Financing 1031 Exchange, Cash, Conventional
Listing Terms 1031 Exchange, Cash, Conventional
Special Listing Condition None
Read Less Info
Want to know what your home might be worth? Contact us for a FREE valuation!

Our team is ready to help you sell your home for the highest possible price ASAP

© 2024 METROLIST, INC., DBA RECOLORADO® – All Rights Reserved
6455 S. Yosemite St., Suite 500 Greenwood Village, CO 80111 USA
Bought with Keller Williams Realty LLC






