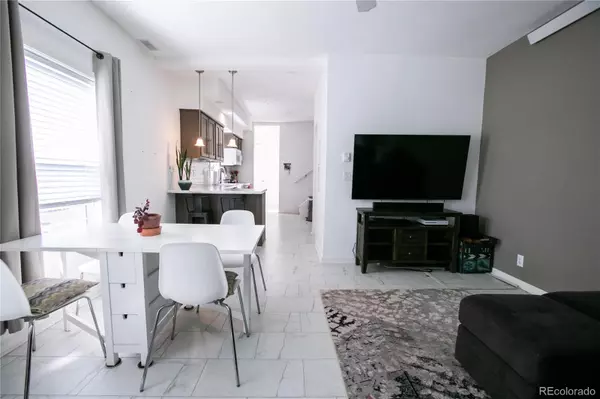$429,000
$429,000
For more information regarding the value of a property, please contact us for a free consultation.
3 Beds
2 Baths
1,143 SqFt
SOLD DATE : 01/25/2024
Key Details
Sold Price $429,000
Property Type Single Family Home
Sub Type Single Family Residence
Listing Status Sold
Purchase Type For Sale
Square Footage 1,143 sqft
Price per Sqft $375
Subdivision The Farm
MLS Listing ID 8182505
Sold Date 01/25/24
Bedrooms 3
Full Baths 1
Three Quarter Bath 1
Condo Fees $95
HOA Fees $95/mo
HOA Y/N Yes
Abv Grd Liv Area 1,143
Originating Board recolorado
Year Built 2018
Annual Tax Amount $1,099
Tax Year 2022
Lot Size 2,613 Sqft
Acres 0.06
Property Description
Welcome to the perfect blend of comfort, convenience, and community in this highly desirable end unit townhouse! Step inside and be greeted by an inviting atmosphere, highlighted by new flooring throughout the entire home. This exceptional 3-bedroom, 2-bathroom home with a main-level bedroom, making it a versatile haven for families, professionals, or those seeking single-level living options. The additional 2 bedrooms are located upstairs with a full bath. The artificial turf and flag stone patio in the backyard creates a low-maintenance oasis where you can unwind, entertain, or simply enjoy the fresh air. Nestled within the charming Farm neighborhood, you'll relish maintenance-free living at its finest. The Homeowners' Association takes care of all the open spaces and community areas, ensuring a pristine environment for you to enjoy without the hassle of upkeep. Immerse yourself in the sense of community fostered by the well-maintained common areas, perfect for mingling with neighbors or entertaining friends. The Farm offers a community pavilion with gas fireplace, gas grills and picnic space.
Don't miss the opportunity to call this townhouse your own. Priced right, prime location, this home offers a truly remarkable living experience. Schedule your showing today and discover the perfect blend of comfort, convenience, and community.
Location
State CO
County Chaffee
Zoning Residential
Rooms
Basement Crawl Space
Main Level Bedrooms 1
Interior
Interior Features Ceiling Fan(s), Pantry, Smoke Free, Solid Surface Counters, Wired for Data
Heating Forced Air
Cooling None
Flooring Carpet, Vinyl
Fireplace N
Appliance Dishwasher, Disposal, Dryer, Electric Water Heater, Microwave, Oven, Range
Exterior
Exterior Feature Private Yard
Fence Full
Utilities Available Electricity Connected, Internet Access (Wired)
Roof Type Composition
Total Parking Spaces 2
Garage No
Building
Lot Description Corner Lot, Landscaped, Master Planned
Foundation Concrete Perimeter
Sewer Public Sewer
Water Public
Level or Stories Two
Structure Type Wood Siding
Schools
Elementary Schools Avery Parsons
Middle Schools Buena Vista
High Schools Buena Vista
School District Buena Vista R-31
Others
Senior Community No
Ownership Individual
Acceptable Financing 1031 Exchange, Cash, Conventional
Listing Terms 1031 Exchange, Cash, Conventional
Special Listing Condition None
Read Less Info
Want to know what your home might be worth? Contact us for a FREE valuation!

Our team is ready to help you sell your home for the highest possible price ASAP

© 2024 METROLIST, INC., DBA RECOLORADO® – All Rights Reserved
6455 S. Yosemite St., Suite 500 Greenwood Village, CO 80111 USA
Bought with Full Circle Real Estate Group






