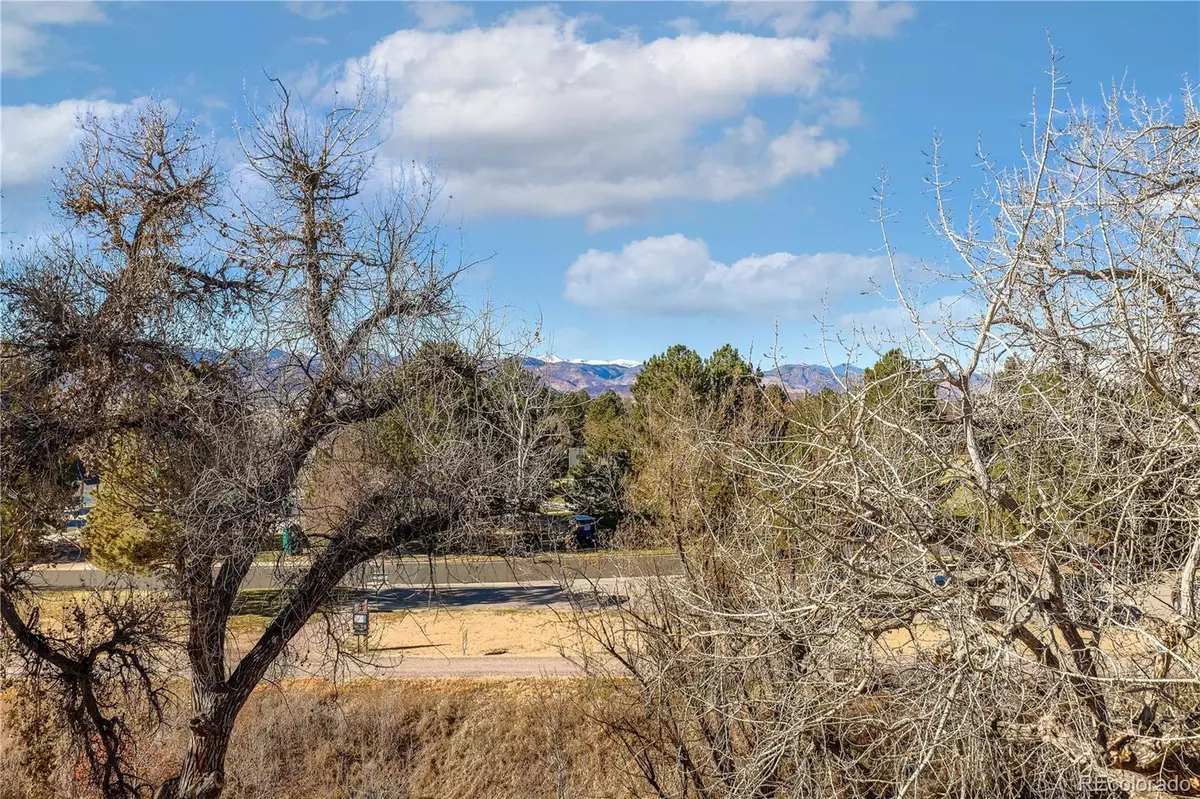$430,000
$425,000
1.2%For more information regarding the value of a property, please contact us for a free consultation.
2 Beds
2 Baths
1,037 SqFt
SOLD DATE : 02/13/2024
Key Details
Sold Price $430,000
Property Type Condo
Sub Type Condominium
Listing Status Sold
Purchase Type For Sale
Square Footage 1,037 sqft
Price per Sqft $414
Subdivision The Pinnacle At Highline Condos
MLS Listing ID 4793963
Sold Date 02/13/24
Bedrooms 2
Full Baths 2
Condo Fees $372
HOA Fees $372/mo
HOA Y/N Yes
Abv Grd Liv Area 1,037
Originating Board recolorado
Year Built 1995
Annual Tax Amount $2,066
Tax Year 2022
Property Description
Penthouse living cannot be any finer than this sunlit 2 bedroom/2 bath condo, perfectly situated along the coveted Highline Canal trail, at The Pinnacle at Highline complex known for its tranquility and peaceful surroundings! Bask in breathtaking views of the majestic mountains and Writers Vista Park, creating an idyllic backdrop for your daily retreat. Nature seamlessly intertwines with your living space as this unit is embraced by cottonwood trees, providing a unique living experience akin to residing among the treetops, especially during the vibrant summer months. Step inside to discover a thoughtfully designed interior featuring an open concept layout encompassing the living, dining, and kitchen areas seamlessly blending style with functionality and creating a welcoming atmosphere for entertaining or everyday living. A new 48-gallon water heater provides hot water for years to come and new carpet & paint add a touch of modern elegance. Stay cozy by the living room's gas fireplace or extend your living space outdoors onto the large covered balcony, complete with a storage closet—perfect for stowing away outdoor gear. Vaulted ceilings contribute to an airy ambiance, while practical amenities such as a dedicated laundry room, central air, and a security door enhance your daily comfort. Move-in ready, this condo comes complete with all appliances, offering a hassle-free transition into your new home. Parking is easy with a large 1-car garage with additional storage space, along with a reserved parking spot—both conveniently just steps away. Located just a mile away from the light rail station and a short distance from the Aspen Grove shopping center and charming downtown Littleton with ample dining, shopping, and entertainment options. Embrace the lifestyle of comfort and leisure that comes with residing in Pinnacle at Highline, a complex that boasts a fitness center and a pool. Don't miss the opportunity to call this tranquil penthouse condo yours!
Location
State CO
County Arapahoe
Rooms
Main Level Bedrooms 2
Interior
Interior Features Ceiling Fan(s), High Ceilings, Laminate Counters, Open Floorplan, Primary Suite, Smart Thermostat, Smoke Free, Vaulted Ceiling(s), Walk-In Closet(s)
Heating Forced Air, Hot Water
Cooling Central Air
Flooring Carpet, Laminate, Tile
Fireplaces Number 1
Fireplaces Type Gas, Gas Log, Living Room
Fireplace Y
Appliance Cooktop, Dishwasher, Disposal, Dryer, Gas Water Heater, Microwave, Self Cleaning Oven, Washer
Exterior
Exterior Feature Balcony, Lighting
Parking Features Asphalt
Garage Spaces 1.0
Utilities Available Cable Available, Electricity Connected
View Mountain(s)
Roof Type Composition
Total Parking Spaces 2
Garage No
Building
Lot Description Greenbelt, Near Public Transit, Open Space
Sewer Public Sewer
Water Public
Level or Stories One
Structure Type Brick,Wood Siding
Schools
Elementary Schools Runyon
Middle Schools Euclid
High Schools Heritage
School District Littleton 6
Others
Senior Community No
Ownership Individual
Acceptable Financing Cash, Conventional, FHA, VA Loan
Listing Terms Cash, Conventional, FHA, VA Loan
Special Listing Condition None
Pets Allowed Cats OK, Dogs OK, Yes
Read Less Info
Want to know what your home might be worth? Contact us for a FREE valuation!

Our team is ready to help you sell your home for the highest possible price ASAP

© 2024 METROLIST, INC., DBA RECOLORADO® – All Rights Reserved
6455 S. Yosemite St., Suite 500 Greenwood Village, CO 80111 USA
Bought with West and Main Homes Inc






