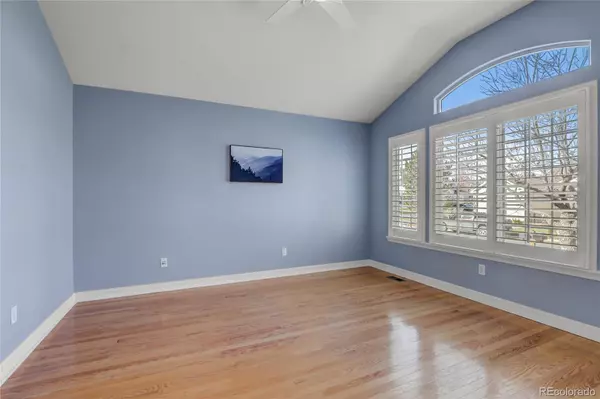$875,000
$899,000
2.7%For more information regarding the value of a property, please contact us for a free consultation.
5 Beds
4 Baths
4,294 SqFt
SOLD DATE : 02/09/2024
Key Details
Sold Price $875,000
Property Type Single Family Home
Sub Type Single Family Residence
Listing Status Sold
Purchase Type For Sale
Square Footage 4,294 sqft
Price per Sqft $203
Subdivision Broadlands
MLS Listing ID 4580242
Sold Date 02/09/24
Style Traditional
Bedrooms 5
Full Baths 2
Half Baths 1
Three Quarter Bath 1
Condo Fees $119
HOA Fees $39/qua
HOA Y/N Yes
Abv Grd Liv Area 2,594
Originating Board recolorado
Year Built 1999
Annual Tax Amount $5,346
Tax Year 2022
Lot Size 9,583 Sqft
Acres 0.22
Property Description
Luxury living in this highly sought-after Broadlands Ranch-style home. This home offers the perfect blend of comfort and style. As you step inside, you'll be captivated by the front foyer and see-through fireplace dividing the family and living rooms, creating an inviting ambiance. The home Boasts 5 bedrooms, 4 bathrooms, an office, a finished basement, and a formal dining room. The chef-style kitchen is a culinary enthusiast's dream, complete with a double oven, gas cooktop, and a pantry for all your culinary supplies. The open living area with vaulted ceilings adds an air of sophistication, perfect for hosting family and friends. Enjoy The spacious primary bedroom with vaulted ceilings and 5 piece bathroom. The finished basement features two additional bedrooms, a bathroom, and ample storage space, ensuring that this home accommodates all your needs. The 3-car garage for all your vehicle and storage needs, this home is both practical and luxurious.
A private backyard and patio provide the perfect oasis for outdoor relaxation, and a sprinkler system simplifies your lawn care. For added recreation and amenities, the HOA offers access to a pool, golf course, playground, and scenic walking paths, making it a community that truly has it all. Don't miss your chance to call this stunning property home.
Location
State CO
County Broomfield
Zoning PUD
Rooms
Basement Finished, Full
Main Level Bedrooms 3
Interior
Interior Features Ceiling Fan(s), Five Piece Bath, Granite Counters, Kitchen Island, Pantry, Vaulted Ceiling(s), Walk-In Closet(s)
Heating Forced Air
Cooling Central Air
Flooring Carpet, Tile, Vinyl, Wood
Fireplaces Number 1
Fireplaces Type Family Room, Living Room
Fireplace Y
Exterior
Exterior Feature Lighting, Private Yard, Rain Gutters
Parking Features Dry Walled, Finished, Insulated Garage
Garage Spaces 3.0
Fence Full
Utilities Available Electricity Connected, Natural Gas Connected
Roof Type Composition
Total Parking Spaces 3
Garage Yes
Building
Sewer Community Sewer, Public Sewer
Level or Stories One
Structure Type Frame,Rock,Stucco
Schools
Elementary Schools Coyote Ridge
Middle Schools Westlake
High Schools Legacy
School District Adams 12 5 Star Schl
Others
Senior Community No
Ownership Individual
Acceptable Financing Cash, Conventional, Jumbo
Listing Terms Cash, Conventional, Jumbo
Special Listing Condition None
Read Less Info
Want to know what your home might be worth? Contact us for a FREE valuation!

Our team is ready to help you sell your home for the highest possible price ASAP

© 2024 METROLIST, INC., DBA RECOLORADO® – All Rights Reserved
6455 S. Yosemite St., Suite 500 Greenwood Village, CO 80111 USA
Bought with AnJoy Realty, LLC






