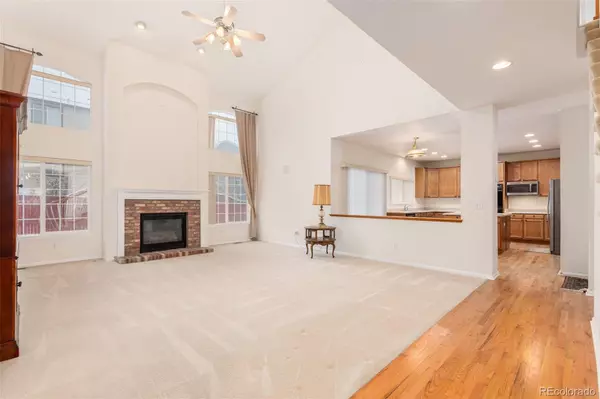$640,000
$605,000
5.8%For more information regarding the value of a property, please contact us for a free consultation.
4 Beds
3 Baths
2,901 SqFt
SOLD DATE : 03/01/2024
Key Details
Sold Price $640,000
Property Type Single Family Home
Sub Type Single Family Residence
Listing Status Sold
Purchase Type For Sale
Square Footage 2,901 sqft
Price per Sqft $220
Subdivision Sterling Hills
MLS Listing ID 7896289
Sold Date 03/01/24
Style Traditional
Bedrooms 4
Full Baths 3
Condo Fees $45
HOA Fees $45/mo
HOA Y/N Yes
Abv Grd Liv Area 2,901
Originating Board recolorado
Year Built 2002
Annual Tax Amount $5,433
Tax Year 2022
Lot Size 7,405 Sqft
Acres 0.17
Property Description
Looking for lots of square footage at an affordable price, your search is finally over! This delightful 4-bedroom, 3-bath residence on a coveted corner lot is waiting for its new owners! You're greeted by the charming living room with a soothing palette, drapes, and warm wood flooring. Gather loved ones in the great room, boasting soaring vaulted ceilings, abundant natural light through large windows, plush carpeting underfoot, and an inviting fireplace. Main floor has a dedicated office or the potential of a 5th bedroom. The formal dining room has a tasteful light fixture, creating the perfect space for hosting memorable dinner parties. The spotless kitchen comes with ample wood cabinetry with crown molding, built-in appliances, modern recessed lighting, and a large center island. Stately double doors lead to the cozy primary bedroom, offering an ensuite with dual sinks, a rejuvenating tub with jets, and a walk-in closet. The expansive unfinished, but framed, basement presents a blank canvas ready to be transformed according to your vision. Make this gem yours today!
Location
State CO
County Arapahoe
Rooms
Basement Unfinished
Interior
Interior Features Built-in Features, Ceiling Fan(s), Eat-in Kitchen, Entrance Foyer, Five Piece Bath, High Ceilings, High Speed Internet, Kitchen Island, Laminate Counters, Open Floorplan, Primary Suite, Vaulted Ceiling(s), Walk-In Closet(s)
Heating Electric, Forced Air
Cooling Central Air
Flooring Carpet, Tile, Wood
Fireplaces Number 1
Fireplaces Type Family Room, Wood Burning
Fireplace Y
Appliance Cooktop, Dishwasher, Disposal, Double Oven, Dryer, Microwave, Refrigerator, Sump Pump, Washer
Laundry In Unit
Exterior
Exterior Feature Private Yard, Rain Gutters
Garage Spaces 2.0
Fence Full
Utilities Available Cable Available, Electricity Available, Natural Gas Available, Phone Available
Roof Type Slate
Total Parking Spaces 2
Garage Yes
Building
Lot Description Corner Lot, Level
Sewer Public Sewer
Water Public
Level or Stories Two
Structure Type Brick,Wood Siding
Schools
Elementary Schools Side Creek
Middle Schools Mrachek
High Schools Rangeview
School District Adams-Arapahoe 28J
Others
Senior Community No
Ownership Individual
Acceptable Financing Cash, Conventional, FHA, VA Loan
Listing Terms Cash, Conventional, FHA, VA Loan
Special Listing Condition None
Read Less Info
Want to know what your home might be worth? Contact us for a FREE valuation!

Our team is ready to help you sell your home for the highest possible price ASAP

© 2024 METROLIST, INC., DBA RECOLORADO® – All Rights Reserved
6455 S. Yosemite St., Suite 500 Greenwood Village, CO 80111 USA
Bought with RE/MAX Professionals






