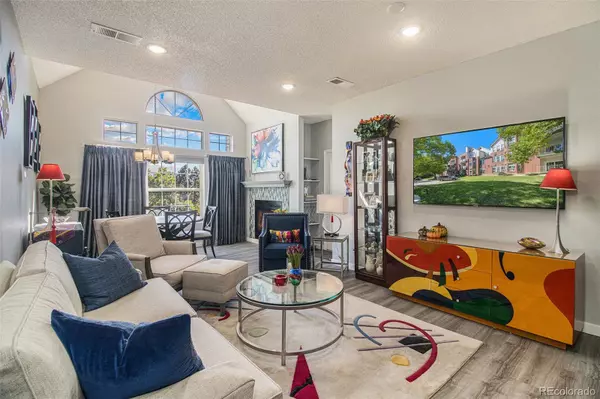$440,000
$440,000
For more information regarding the value of a property, please contact us for a free consultation.
2 Beds
1 Bath
1,022 SqFt
SOLD DATE : 03/01/2024
Key Details
Sold Price $440,000
Property Type Condo
Sub Type Condominium
Listing Status Sold
Purchase Type For Sale
Square Footage 1,022 sqft
Price per Sqft $430
Subdivision Riverwalk
MLS Listing ID 3679670
Sold Date 03/01/24
Style Urban Contemporary
Bedrooms 2
Full Baths 1
Condo Fees $415
HOA Fees $415/mo
HOA Y/N Yes
Abv Grd Liv Area 1,022
Originating Board recolorado
Year Built 1985
Annual Tax Amount $2,484
Tax Year 2022
Property Description
Property is being withdrawn for the month of December but ready for showings again in January!!! Riverwalk is an exclusive 55+ independent living complex. Take the elevator to your 3rd floor condo. This gorgeous two-bedroom home has been completely remodeled and features brand new flooring and paint throughout. Kitchen features new 42” soft close cabinets with pullouts, upgraded appliances and quartz countertops. This luxurious living space is bright, warm and inviting. Enjoy the oversized master bedroom, walk-in closet and sliding glass door that leads to the outdoor balcony. Bathroom has a glass shower and oversized tub for your added comfort. In addition, a door leads to the oversized balcony from the cozy great room. The second bedroom could also function as a home office. The laundry closet offers a full-size side-by-side washer, dryer and water softener. Views of mature trees and golf course. An open floor plan that's turnkey. This community offers a clubhouse of 12000 sq. ft. community facility- a spa-Billiards room - outdoor pool, sauna and hot tub, banquet rooms, a fully equipped fitness facility, a charming lounge, and monthly activities. A distinctive lifestyle community that's maintenance-free. Walking distance to restaurants, the Platte River, stores and old town Littleton, light rail, and centrally located to other areas. Please visit www.live-in-riverwalk.com for more details about Riverwalk. An oasis you don't want to miss. Showings begin Friday November 3rd
Location
State CO
County Arapahoe
Rooms
Main Level Bedrooms 2
Interior
Interior Features Eat-in Kitchen, Five Piece Bath, Walk-In Closet(s)
Heating Forced Air
Cooling Central Air
Flooring Carpet, Linoleum, Tile, Vinyl
Fireplaces Number 1
Fireplaces Type Living Room, Wood Burning
Fireplace Y
Appliance Dishwasher, Dryer, Microwave, Refrigerator, Self Cleaning Oven, Washer
Laundry In Unit
Exterior
Exterior Feature Balcony
Garage Spaces 1.0
Roof Type Composition
Total Parking Spaces 1
Garage No
Building
Sewer Public Sewer
Level or Stories One
Structure Type Brick,Frame
Schools
Elementary Schools Centennial Academy Of Fine Arts
Middle Schools Goddard
High Schools Littleton
School District Littleton 6
Others
Senior Community Yes
Ownership Individual
Acceptable Financing Cash, Conventional, FHA, VA Loan
Listing Terms Cash, Conventional, FHA, VA Loan
Special Listing Condition None
Pets Allowed Cats OK, Dogs OK, Number Limit, Size Limit
Read Less Info
Want to know what your home might be worth? Contact us for a FREE valuation!

Our team is ready to help you sell your home for the highest possible price ASAP

© 2024 METROLIST, INC., DBA RECOLORADO® – All Rights Reserved
6455 S. Yosemite St., Suite 500 Greenwood Village, CO 80111 USA
Bought with The Real Estate Agency LLC






