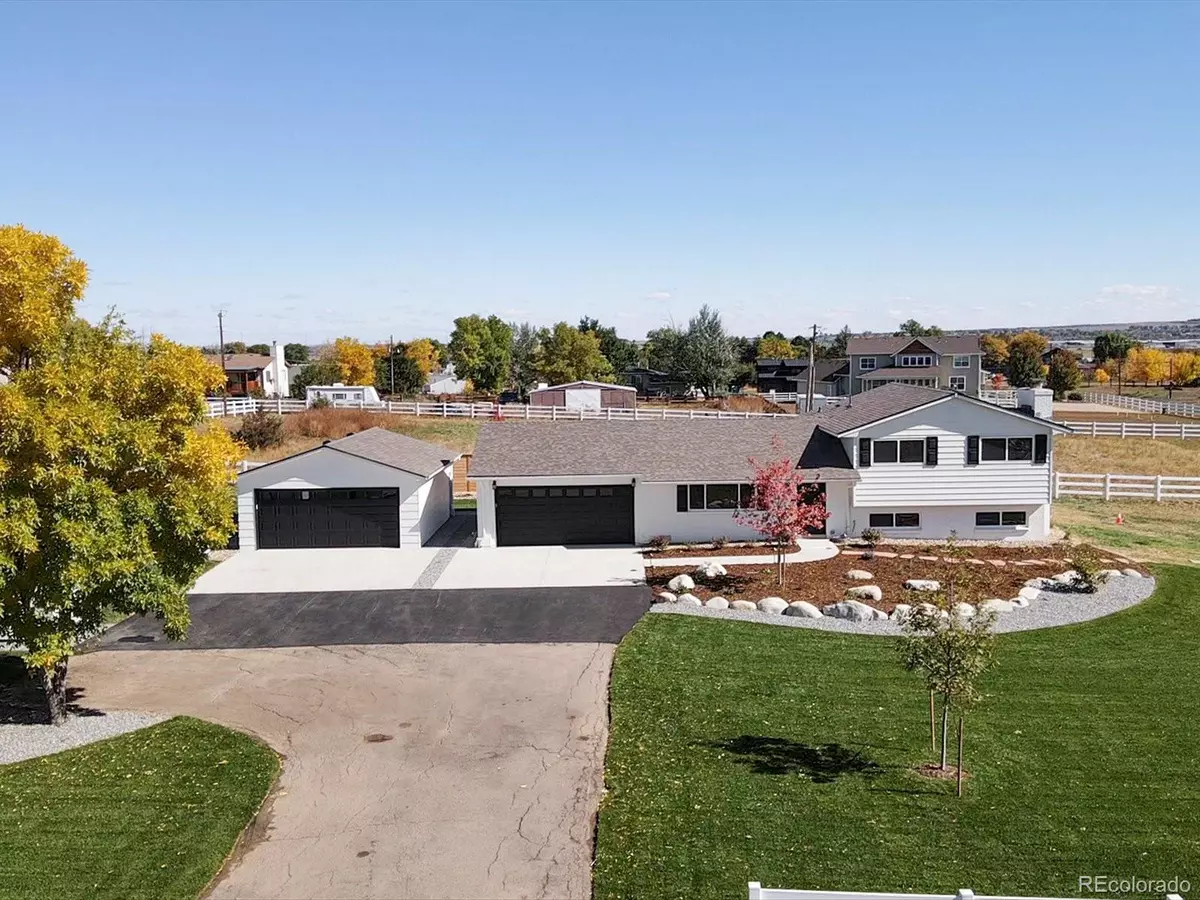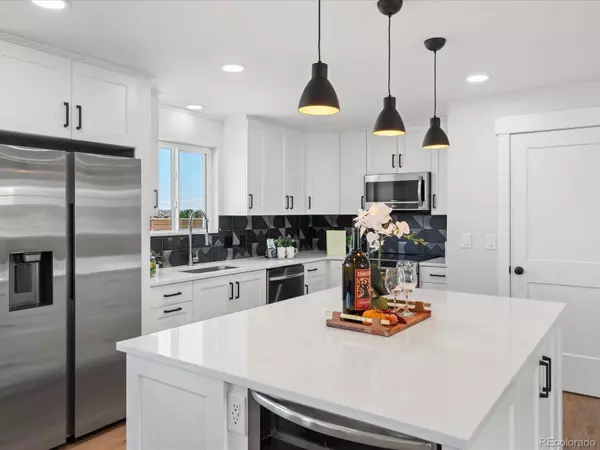$899,000
$899,900
0.1%For more information regarding the value of a property, please contact us for a free consultation.
4 Beds
3 Baths
1,813 SqFt
SOLD DATE : 04/15/2024
Key Details
Sold Price $899,000
Property Type Single Family Home
Sub Type Single Family Residence
Listing Status Sold
Purchase Type For Sale
Square Footage 1,813 sqft
Price per Sqft $495
Subdivision Mustang Acres
MLS Listing ID 7301844
Sold Date 04/15/24
Style Mid-Century Modern,Traditional
Bedrooms 4
Full Baths 1
Half Baths 1
Three Quarter Bath 1
HOA Y/N No
Abv Grd Liv Area 1,813
Originating Board recolorado
Year Built 1969
Annual Tax Amount $4,932
Tax Year 2022
Lot Size 1.080 Acres
Acres 1.08
Property Description
Beyond stunning home that is completely new from the sticks in. Original home built in 1969 but this is a 2023 home as there was not one area that was not updated, upgraded or replaced. Completely remodeled property with luxury finishes and upgrades everywhere you look. You will love this open floor plan with the entry, living room and eating space all leading to a spectacular and gorgeous kitchen with new 42" custom cabinets, island with wine refrigerator, new quartz countertops, new stainless appliances and custom backsplash. All new 7.5" wide plank white oak floor on the entire main level. Brand new addition with main level mud room and 1/2 bath. New textured carpet in bedrooms and family room. All new bathrooms with custom tile accents. All new paint inside and out, new windows, new 90% efficient furnace, tankless water heater, central air conditioner and brand new composition roof. All new professionally designed and installed landscaping including new sprinkler system, gorgeous and generous grass area, all new fencing surrounding the entire property, large stamped concrete patio and so much more. Need a spot to store all of your toys? Have a hobby or job that could use a large workshop? This property has a four car garage included a large attached garage plus an oversized detached garage. Irrigation has the ability to be do well or mile high water. With well water bills will be less and no water restrictions on irrigation. Super close to The Orchard Town Center with fitness center, movies, shopping, restaurants, coffee shops and more. Easy access to I25 for a quick downtown commute. Highly desired Adams 12 schools.
Location
State CO
County Adams
Interior
Interior Features Breakfast Nook, Ceiling Fan(s), Eat-in Kitchen, Kitchen Island, Open Floorplan, Pantry, Primary Suite, Quartz Counters, Smoke Free, Walk-In Closet(s)
Heating Forced Air, Natural Gas
Cooling Central Air
Flooring Wood
Fireplaces Number 1
Fireplaces Type Family Room, Wood Burning
Fireplace Y
Appliance Dishwasher, Disposal, Microwave, Oven, Range
Exterior
Parking Features Concrete
Garage Spaces 4.0
Fence Full
Utilities Available Cable Available, Electricity Connected, Internet Access (Wired), Natural Gas Available, Natural Gas Connected, Phone Available
View Mountain(s)
Roof Type Composition
Total Parking Spaces 4
Garage Yes
Building
Lot Description Corner Lot, Landscaped, Sprinklers In Front, Sprinklers In Rear
Sewer Septic Tank
Water Public, Well
Level or Stories Tri-Level
Structure Type Brick,Frame,Wood Siding
Schools
Elementary Schools Meridian
Middle Schools Rocky Top
High Schools Legacy
School District Adams 12 5 Star Schl
Others
Senior Community No
Ownership Corporation/Trust
Acceptable Financing Cash, Conventional, Jumbo, VA Loan
Listing Terms Cash, Conventional, Jumbo, VA Loan
Special Listing Condition None
Read Less Info
Want to know what your home might be worth? Contact us for a FREE valuation!

Our team is ready to help you sell your home for the highest possible price ASAP

© 2024 METROLIST, INC., DBA RECOLORADO® – All Rights Reserved
6455 S. Yosemite St., Suite 500 Greenwood Village, CO 80111 USA
Bought with West and Main Homes Inc






