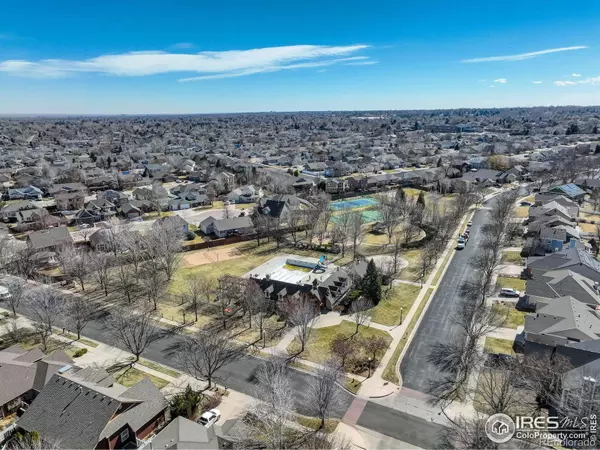$550,000
$550,000
For more information regarding the value of a property, please contact us for a free consultation.
4 Beds
4 Baths
2,867 SqFt
SOLD DATE : 04/18/2024
Key Details
Sold Price $550,000
Property Type Single Family Home
Sub Type Single Family Residence
Listing Status Sold
Purchase Type For Sale
Square Footage 2,867 sqft
Price per Sqft $191
Subdivision Cottesmore Reserve At Kelly Farm 2Nd Fg
MLS Listing ID IR1004562
Sold Date 04/18/24
Style Contemporary
Bedrooms 4
Full Baths 2
Half Baths 1
Three Quarter Bath 1
Condo Fees $502
HOA Fees $41/ann
HOA Y/N Yes
Abv Grd Liv Area 1,994
Originating Board recolorado
Year Built 2001
Annual Tax Amount $1,692
Tax Year 2023
Lot Size 9,583 Sqft
Acres 0.22
Property Description
Nestled in the highly desirable Kelly Farms neighborhood, this upscale home offers luxurious living in a peaceful setting. Boasting 4 bedrooms, 4 bathrooms, and a 2-car garage, this property exudes elegance and charm.Situated on a quiet cul-de-sac, the home features mature landscaping and a sprinkler system, enhancing its curb appeal and creating a welcoming atmosphere. The two-story layout provides ample space for both relaxation and entertainment, with a finished basement that includes a workout room, rec area, space for wet bar perfect for indoor activities.The gourmet kitchen is a chef's dream, featuring an island, plenty of cabinets, and modern appliances. Whether you're hosting a dinner party or preparing a meal for the family, this kitchen has everything you need.For more formal gatherings, the home includes a formal dining area, ideal for special occasions or holiday celebrations.The primary bedroom is a luxurious retreat, complete with a massive walk-in closet and a bonus room that can be used as a private office, sitting area, nursery or bonus space.Outside, the home offers a private oasis, with mature landscaping and a sprinkler system making yard maintenance a breeze. The community pool is just a block away, providing a convenient and enjoyable way to cool off in the summer months.Additionally, the Poudre trail system is less than half a mile away, offering endless opportunities for outdoor adventures, including hiking, biking, and jogging.Don't miss your chance to own this exquisite home in the prestigious Kelly Farms neighborhood. Schedule a showing today!
Location
State CO
County Weld
Zoning Res
Rooms
Basement Full
Interior
Interior Features Eat-in Kitchen, Five Piece Bath, Walk-In Closet(s), Wet Bar
Heating Forced Air
Cooling Ceiling Fan(s), Central Air
Flooring Laminate
Fireplaces Type Gas
Fireplace N
Appliance Dishwasher, Disposal, Dryer, Microwave, Oven, Refrigerator, Washer
Exterior
Garage Spaces 2.0
Fence Fenced
Utilities Available Cable Available, Electricity Available, Internet Access (Wired), Natural Gas Available
View City
Roof Type Composition
Total Parking Spaces 2
Garage Yes
Building
Lot Description Cul-De-Sac, Sprinklers In Front
Sewer Public Sewer
Water Public
Level or Stories Two
Structure Type Wood Frame
Schools
Elementary Schools Mcauliffe
Middle Schools Franklin
High Schools Northridge
School District Greeley 6
Others
Ownership Individual
Acceptable Financing Cash, Conventional, FHA, VA Loan
Listing Terms Cash, Conventional, FHA, VA Loan
Read Less Info
Want to know what your home might be worth? Contact us for a FREE valuation!

Our team is ready to help you sell your home for the highest possible price ASAP

© 2024 METROLIST, INC., DBA RECOLORADO® – All Rights Reserved
6455 S. Yosemite St., Suite 500 Greenwood Village, CO 80111 USA
Bought with RE/MAX Alliance-Greeley






