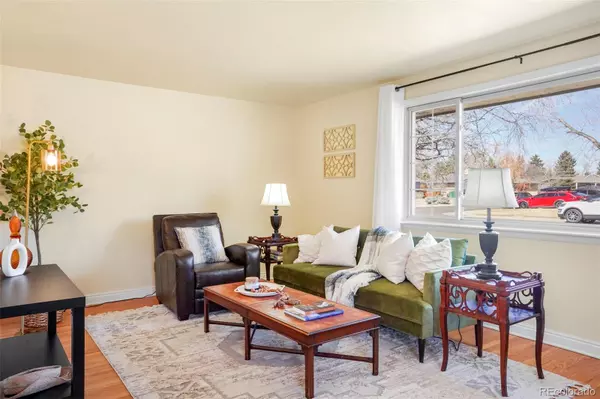$634,900
$639,900
0.8%For more information regarding the value of a property, please contact us for a free consultation.
4 Beds
3 Baths
2,560 SqFt
SOLD DATE : 04/25/2024
Key Details
Sold Price $634,900
Property Type Single Family Home
Sub Type Single Family Residence
Listing Status Sold
Purchase Type For Sale
Square Footage 2,560 sqft
Price per Sqft $248
Subdivision Meadowbrook Valley
MLS Listing ID 5192465
Sold Date 04/25/24
Style Traditional
Bedrooms 4
Full Baths 1
Half Baths 1
Three Quarter Bath 1
HOA Y/N No
Abv Grd Liv Area 1,420
Originating Board recolorado
Year Built 1959
Annual Tax Amount $3,394
Tax Year 2022
Lot Size 9,583 Sqft
Acres 0.22
Property Description
Perched upon a mature, private 1/5 acre lot in the desirable Meadowbrook Valley subdivision, this Littleton Ranch is ready to find its next loving & lucky owner! Located just a few blocks from Ketring Park, Littleton Public Library, the Highline Canal, a short bike ride to charming Downtown Littleton, and right in between S Broadway and Sante Fe. Describing this location as convenient might be selling it short. Step inside to find a wonderful open concept layout centered around an updated kitchen, outfitted with Cherry cabinets, stainless appliances, and an island. Abundant natural light pours over the living room, dining area and kitchen from the large front picture window. Freshly refinished natural hardwood floors run throughout the main level, which features three amply sized bedrooms, including a primary suite with attached bath. Rounding out the main floor is a unique and flexible room that was originally a breezeway to the garage. This space has fantastic natural light from north & south facing windows & an overhead skylight. It boasts a wood-burning fireplace, making for a cozy family room or elegant home office. The finished basement hosts a bounty of flex space for entertainment, guest quarters, hobbies and storage. It features a 4th bedroom, ¾ bathroom and expansive great room. Finally, step out back to behold the sizable fully fenced backyard. A generous covered patio overlooks the lush & mature landscape which is bursting with signs of Spring. Once leafed out and in full bloom, this yard will be your oasis of shade, privacy and tranquility all Summer long!
Location
State CO
County Arapahoe
Zoning MLR
Rooms
Basement Finished, Partial
Main Level Bedrooms 3
Interior
Interior Features Ceiling Fan(s), Jet Action Tub, Kitchen Island, Wired for Data
Heating Forced Air, Natural Gas
Cooling Central Air
Flooring Carpet, Tile, Wood
Fireplaces Number 1
Fireplaces Type Living Room, Wood Burning
Fireplace Y
Appliance Dishwasher, Dryer, Gas Water Heater, Microwave, Oven, Refrigerator, Washer
Exterior
Exterior Feature Garden, Private Yard, Rain Gutters
Parking Features Concrete, Exterior Access Door, Storage
Garage Spaces 2.0
Fence Full
Utilities Available Cable Available, Electricity Connected, Natural Gas Connected, Phone Available
Roof Type Composition
Total Parking Spaces 2
Garage Yes
Building
Lot Description Landscaped, Level, Sprinklers In Rear
Foundation Concrete Perimeter
Sewer Public Sewer
Water Public
Level or Stories One
Structure Type Brick,Frame
Schools
Elementary Schools East
Middle Schools Euclid
High Schools Heritage
School District Littleton 6
Others
Senior Community No
Ownership Individual
Acceptable Financing Cash, Conventional, FHA, VA Loan
Listing Terms Cash, Conventional, FHA, VA Loan
Special Listing Condition None
Read Less Info
Want to know what your home might be worth? Contact us for a FREE valuation!

Our team is ready to help you sell your home for the highest possible price ASAP

© 2024 METROLIST, INC., DBA RECOLORADO® – All Rights Reserved
6455 S. Yosemite St., Suite 500 Greenwood Village, CO 80111 USA
Bought with Compass - Denver






