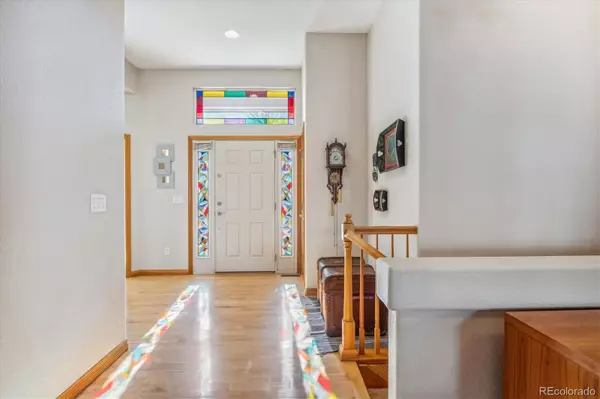$740,000
$735,000
0.7%For more information regarding the value of a property, please contact us for a free consultation.
2 Beds
2 Baths
1,797 SqFt
SOLD DATE : 05/13/2024
Key Details
Sold Price $740,000
Property Type Single Family Home
Sub Type Single Family Residence
Listing Status Sold
Purchase Type For Sale
Square Footage 1,797 sqft
Price per Sqft $411
Subdivision Trail Village
MLS Listing ID 2670646
Sold Date 05/13/24
Style Traditional
Bedrooms 2
Full Baths 2
Condo Fees $269
HOA Fees $269/mo
HOA Y/N Yes
Abv Grd Liv Area 1,797
Originating Board recolorado
Year Built 2005
Annual Tax Amount $3,535
Tax Year 2023
Lot Size 2,613 Sqft
Acres 0.06
Property Description
Welcome home to 6524 Umber Circle in the highly coveted Trail Village neighborhood. This move in ready, charming ranch-style single family home is beautifully designed with 2 spacious bedrooms, 2 full main level bathrooms and a bright office that could be easily converted to a third bedroom. With no stairs on the main level, the spacious and airy floor plan is the epitome of one-level living, perfect for those seeking comfort and convenience. Say goodbye to yard work! This property boasts a hassle-free outdoor lifestyle, thanks to the HOA taking care of all yard maintenance. Spend your weekends relaxing on the patio, exploring the vibrant neighborhood trails, West Arvada dog park and Bird's Nest Disc Park, knowing that your outdoor space is always pristine. The oversized attached two car garage has storage space for all of your toys and features a side door to the yard. Never worry about parking or hauling groceries through the rain again. Step right inside through the main floor laundry and into the well equipped kitchen with granite tile countertops. Enjoy the new central air conditioning system from your comfortable living room or enjoy the fireplace this winter after a day of skiing. Retreat to the spacious primary suite featuring a modern 5-piece bath and spacious walk in closet. Find an expansive unfinished basement (1797 Sq Ft), plumbed for another bathroom and complete with egress windows. Finish off the full basement to complete your forever home! Hurry, this one will not last, book your showing today!
Location
State CO
County Jefferson
Zoning Residential
Rooms
Basement Bath/Stubbed, Full, Sump Pump
Main Level Bedrooms 2
Interior
Interior Features Breakfast Nook, Eat-in Kitchen, Five Piece Bath, High Ceilings, No Stairs, Open Floorplan, Pantry, Primary Suite, Smoke Free, Tile Counters, Walk-In Closet(s)
Heating Forced Air
Cooling Central Air
Flooring Carpet, Tile, Wood
Fireplaces Number 1
Fireplaces Type Gas, Living Room
Fireplace Y
Appliance Cooktop, Dishwasher, Disposal, Dryer, Freezer, Gas Water Heater, Humidifier, Microwave, Oven, Refrigerator, Sump Pump, Washer
Laundry In Unit
Exterior
Parking Features Concrete, Dry Walled, Exterior Access Door, Oversized, Storage
Garage Spaces 2.0
Fence None
Utilities Available Cable Available, Electricity Connected, Natural Gas Connected
View Mountain(s)
Roof Type Concrete
Total Parking Spaces 2
Garage Yes
Building
Lot Description Landscaped, Level, Sprinklers In Front, Sprinklers In Rear
Foundation Slab
Sewer Public Sewer
Water Public
Level or Stories One
Structure Type Frame,Stone,Wood Siding
Schools
Elementary Schools West Woods
Middle Schools Drake
High Schools Ralston Valley
School District Jefferson County R-1
Others
Senior Community No
Ownership Estate
Acceptable Financing Cash, Conventional, FHA, VA Loan
Listing Terms Cash, Conventional, FHA, VA Loan
Special Listing Condition None
Pets Allowed Cats OK, Dogs OK
Read Less Info
Want to know what your home might be worth? Contact us for a FREE valuation!

Our team is ready to help you sell your home for the highest possible price ASAP

© 2024 METROLIST, INC., DBA RECOLORADO® – All Rights Reserved
6455 S. Yosemite St., Suite 500 Greenwood Village, CO 80111 USA
Bought with West and Main Homes Inc






