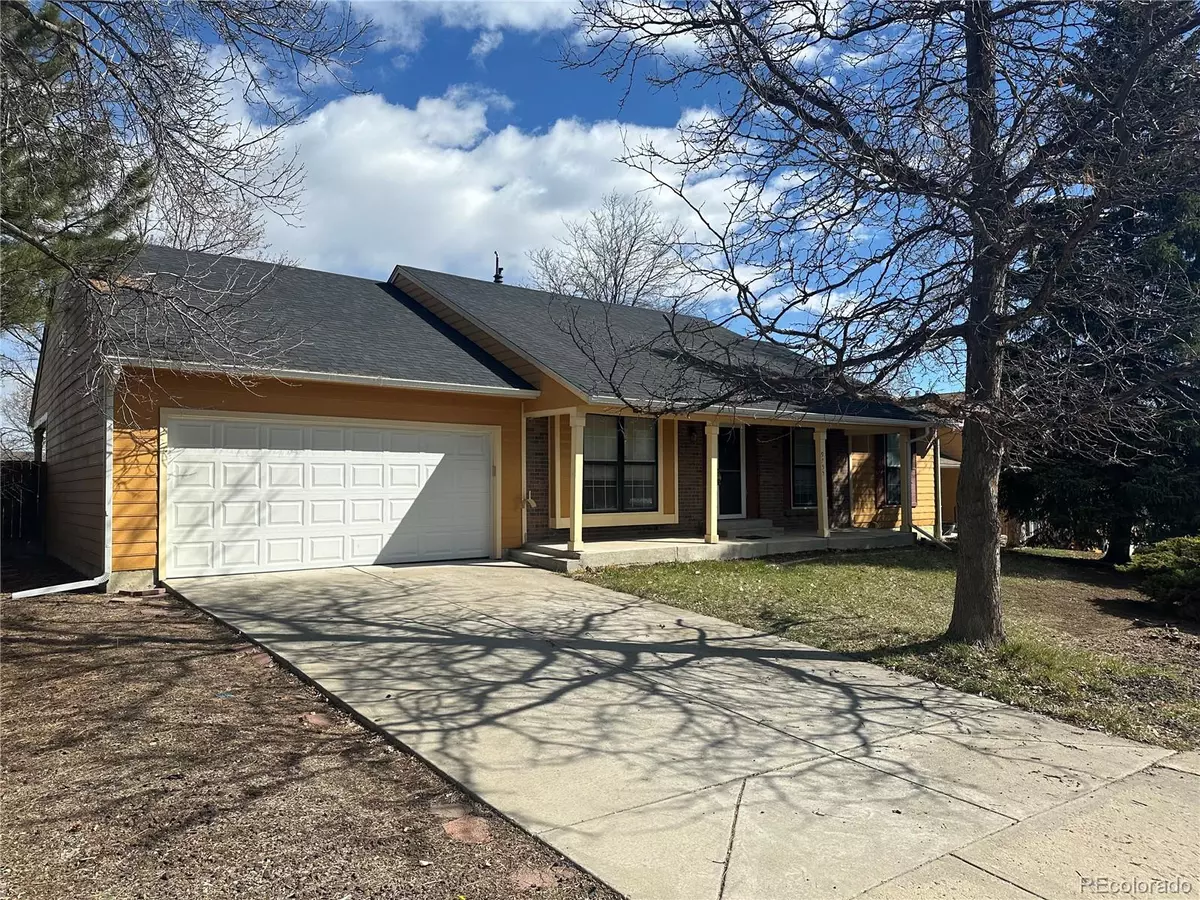$596,400
$639,000
6.7%For more information regarding the value of a property, please contact us for a free consultation.
5 Beds
3 Baths
3,000 SqFt
SOLD DATE : 05/16/2024
Key Details
Sold Price $596,400
Property Type Single Family Home
Sub Type Single Family Residence
Listing Status Sold
Purchase Type For Sale
Square Footage 3,000 sqft
Price per Sqft $198
Subdivision Williamsburg
MLS Listing ID 8834359
Sold Date 05/16/24
Bedrooms 5
Full Baths 2
Three Quarter Bath 1
HOA Y/N No
Abv Grd Liv Area 1,512
Originating Board recolorado
Year Built 1979
Annual Tax Amount $3,228
Tax Year 2022
Lot Size 9,583 Sqft
Acres 0.22
Property Description
Seize the opportunity to own this wonderful home, ideally located on a cul-de-sac and backing onto vast open space, ensuring tranquility and privacy. The main floor has been beautifully updated, featuring a stunning kitchen remodel with granite countertops, a new suite of stainless appliances, and a gas cooktop – a dream for any culinary enthusiast.
Surprisingly spacious, this home offers 5 bedrooms and 3 bathrooms, making it an ideal fit for a multi-generational family or those needing extra space. The guest retreat downstairs is a standout feature, complete with a secondary kitchen, offering comfort and independence for extended family or visitors. Brand new carpet in the lower bedrooms adds a fresh, cozy touch.
Outside, the peaceful covered back patio provides a serene spot to relax and enjoy the views of the open space. While this home does require some TLC, it offers a fantastic canvas to add your personal touches and create your dream home in a peaceful and picturesque setting.
Location
State CO
County Jefferson
Zoning P-D
Rooms
Basement Finished
Main Level Bedrooms 3
Interior
Heating Forced Air
Cooling Central Air
Fireplace N
Appliance Dishwasher, Disposal, Range, Refrigerator
Exterior
Garage Spaces 2.0
Roof Type Composition
Total Parking Spaces 2
Garage Yes
Building
Lot Description Level
Sewer Public Sewer
Water Public
Level or Stories One
Structure Type Brick,Frame
Schools
Elementary Schools Shaffer
Middle Schools Falcon Bluffs
High Schools Chatfield
School District Jefferson County R-1
Others
Senior Community No
Ownership Agent Owner
Acceptable Financing 1031 Exchange, Cash, Conventional, FHA, Other, VA Loan
Listing Terms 1031 Exchange, Cash, Conventional, FHA, Other, VA Loan
Special Listing Condition None
Read Less Info
Want to know what your home might be worth? Contact us for a FREE valuation!

Our team is ready to help you sell your home for the highest possible price ASAP

© 2024 METROLIST, INC., DBA RECOLORADO® – All Rights Reserved
6455 S. Yosemite St., Suite 500 Greenwood Village, CO 80111 USA
Bought with Equity Colorado Real Estate






