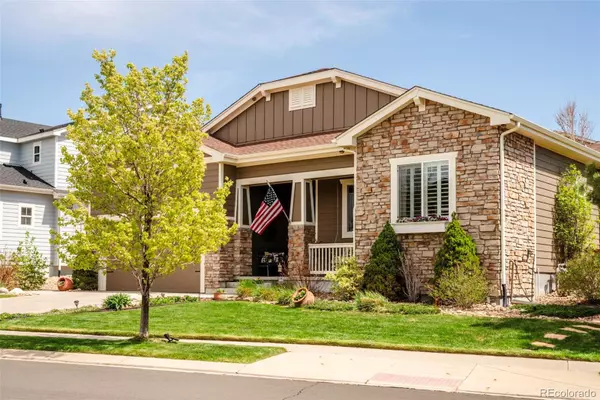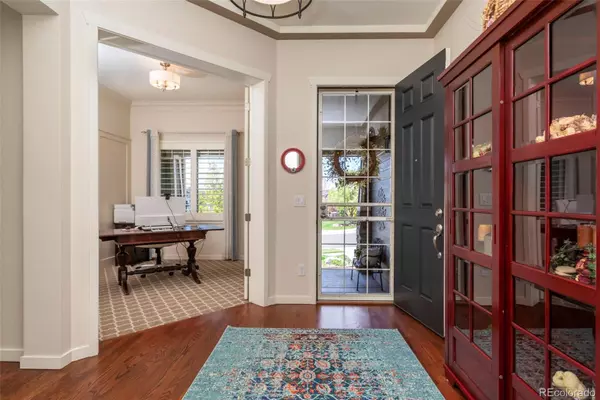$1,171,000
$1,250,000
6.3%For more information regarding the value of a property, please contact us for a free consultation.
5 Beds
5 Baths
4,643 SqFt
SOLD DATE : 05/23/2024
Key Details
Sold Price $1,171,000
Property Type Single Family Home
Sub Type Single Family Residence
Listing Status Sold
Purchase Type For Sale
Square Footage 4,643 sqft
Price per Sqft $252
Subdivision Wildgrass
MLS Listing ID 8923148
Sold Date 05/23/24
Bedrooms 5
Full Baths 1
Half Baths 2
Three Quarter Bath 2
Condo Fees $101
HOA Fees $101/mo
HOA Y/N Yes
Abv Grd Liv Area 2,643
Originating Board recolorado
Year Built 2011
Annual Tax Amount $7,988
Tax Year 2023
Lot Size 9,583 Sqft
Acres 0.22
Property Description
Welcome Home to this spacious, updated Ranch offering stunning mountain views and custom features located in one of the most desirable neighborhoods in Broomfield! The mountain views and neighborhood park frame this amazing home that offers plenty of space yet a cozy, welcoming feel. Natural light pours into this well-appointed home perfect for entertaining or everyday living. The main floor Cook's kitchen features new Quartz counters, backsplash and generous island with gas cooktop and double ovens. Cabinets extend into the Butlers Pantry with more of that gorgeous mountain view. The kitchen opens to a spacious family room with gas fireplace and custom wainscoting surround plus a recent sunroom addition including heated floors which offers yet another unique feature to this home. The primary bedroom suite is tucked away for privacy. Heated floors, soaking tub, oversized shower with rain shower head and custom closets make your private space truly a retreat. Main floor full bathroom, half bathroom, and laundry recently updated and wood floors flow throughout. Owner's entry features laundry, useful cabinet & counter space with a refined utility sink. Custom wood accents added to Dining, Entry and Office elevate the custom feel of this home. Downstairs the full professionally finished basement offers sprawling secondary living, perfect for entertaining. Full 2nd kitchen, huge eating area, media area, guest half bath + 2 add'l beds with a Jack & Jill bath. Workout room & storage area round out this expansive space. The professionally landscaped backyard has 2 quiet & secluded deck spaces with glorious mountain views. Water feature, Fire Pit + Hot Tub make this outdoor space as special as indoors. Fully fenced & low exterior maintenance. Front flower bed pops every spring with perennials that bloom all season long. This home is an easy walk to the community pool and the large Wildgrass Park is your neighbor. This unique home is well loved just waiting for you to enjoy.
Location
State CO
County Broomfield
Zoning PUD
Rooms
Basement Bath/Stubbed, Finished, Full, Interior Entry, Sump Pump
Main Level Bedrooms 3
Interior
Interior Features Ceiling Fan(s), Eat-in Kitchen, Entrance Foyer, Five Piece Bath, High Ceilings, In-Law Floor Plan, Jack & Jill Bathroom, Kitchen Island, No Stairs, Open Floorplan, Pantry, Primary Suite, Quartz Counters, Smoke Free, Hot Tub, Utility Sink, Vaulted Ceiling(s), Walk-In Closet(s), Wet Bar
Heating Forced Air
Cooling Central Air
Flooring Carpet, Tile, Wood
Fireplaces Number 1
Fireplaces Type Family Room, Gas
Fireplace Y
Appliance Cooktop, Dishwasher, Double Oven, Microwave, Oven, Refrigerator
Exterior
Exterior Feature Fire Pit, Lighting, Private Yard, Spa/Hot Tub
Parking Features 220 Volts, Dry Walled
Garage Spaces 3.0
Fence Full
Utilities Available Cable Available, Electricity Connected, Natural Gas Connected
Roof Type Composition
Total Parking Spaces 3
Garage Yes
Building
Lot Description Corner Lot, Sprinklers In Front, Sprinklers In Rear
Foundation Slab
Sewer Public Sewer
Water Public
Level or Stories One
Structure Type Brick,Frame
Schools
Elementary Schools Coyote Ridge
Middle Schools Westlake
High Schools Legacy
School District Adams 12 5 Star Schl
Others
Senior Community No
Ownership Individual
Acceptable Financing Cash, Conventional, FHA, VA Loan
Listing Terms Cash, Conventional, FHA, VA Loan
Special Listing Condition None
Read Less Info
Want to know what your home might be worth? Contact us for a FREE valuation!

Our team is ready to help you sell your home for the highest possible price ASAP

© 2024 METROLIST, INC., DBA RECOLORADO® – All Rights Reserved
6455 S. Yosemite St., Suite 500 Greenwood Village, CO 80111 USA
Bought with Keller Williams Preferred Realty






