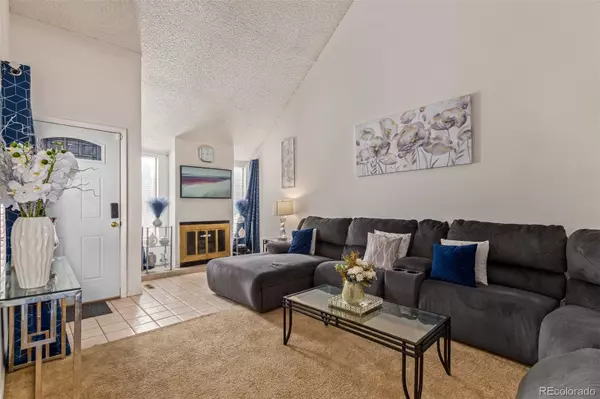$407,000
$414,900
1.9%For more information regarding the value of a property, please contact us for a free consultation.
4 Beds
3 Baths
2,156 SqFt
SOLD DATE : 05/17/2024
Key Details
Sold Price $407,000
Property Type Townhouse
Sub Type Townhouse
Listing Status Sold
Purchase Type For Sale
Square Footage 2,156 sqft
Price per Sqft $188
Subdivision The Dam
MLS Listing ID 8224471
Sold Date 05/17/24
Style Contemporary
Bedrooms 4
Full Baths 2
Half Baths 1
Condo Fees $480
HOA Fees $480/mo
HOA Y/N Yes
Abv Grd Liv Area 1,342
Originating Board recolorado
Year Built 1974
Annual Tax Amount $1,548
Tax Year 2022
Lot Size 1,742 Sqft
Acres 0.04
Property Description
Welcome to your charming townhome nestled in a serene neighborhood! Step inside to a cozy living with a fireplace and high ceilings. The heart of the home lies in the eat-in kitchen, equipped with a pantry, ample cabinetry, and new SS appliances. Its sliding doors open to a private backyard patio area, leading into your own 2 car garage. Completing the downstairs, a versatile bedroom currently serves as an office, offering flexibility to suit your needs for more bedrooms or a work-from-home space. Upstairs, discover two well-appointed bedrooms. The main bedroom has a Jack & Jill bathroom, with the hallway having access to it. The basement presents even more possibilities, boasting a bonus room that can easily transform into a family room or entertainment space. Additionally, a non-conforming bedroom and an extra bathroom provide enough accommodations for guests or extended family members. Enjoy year-round comfort with the brand-new furnace and central air conditioning system, plus new garage opener! Located close to Cherry Creek State Park and with easy access to 225!
Location
State CO
County Arapahoe
Zoning RES
Rooms
Basement Finished
Main Level Bedrooms 1
Interior
Interior Features Built-in Features, Eat-in Kitchen, High Ceilings, High Speed Internet, Jack & Jill Bathroom, Laminate Counters, Pantry, Primary Suite, Vaulted Ceiling(s)
Heating Forced Air
Cooling Central Air
Flooring Carpet, Tile, Wood
Fireplaces Number 1
Fireplaces Type Gas, Living Room
Fireplace Y
Appliance Dishwasher, Disposal, Dryer, Microwave, Oven, Range, Refrigerator, Washer
Laundry In Unit
Exterior
Exterior Feature Private Yard, Rain Gutters
Parking Features Concrete
Garage Spaces 2.0
Fence Full
Utilities Available Cable Available, Electricity Available, Natural Gas Available, Phone Available
Roof Type Composition
Total Parking Spaces 2
Garage Yes
Building
Lot Description Landscaped
Sewer Public Sewer
Water Public
Level or Stories Two
Structure Type Frame,Stucco
Schools
Elementary Schools Polton
Middle Schools Prairie
High Schools Overland
School District Cherry Creek 5
Others
Senior Community No
Ownership Individual
Acceptable Financing Cash, Conventional, FHA, VA Loan
Listing Terms Cash, Conventional, FHA, VA Loan
Special Listing Condition None
Read Less Info
Want to know what your home might be worth? Contact us for a FREE valuation!

Our team is ready to help you sell your home for the highest possible price ASAP

© 2024 METROLIST, INC., DBA RECOLORADO® – All Rights Reserved
6455 S. Yosemite St., Suite 500 Greenwood Village, CO 80111 USA
Bought with Keller Williams Realty LLC






