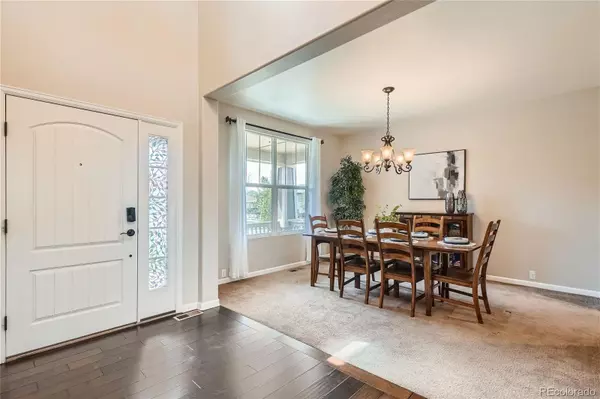$950,000
$999,000
4.9%For more information regarding the value of a property, please contact us for a free consultation.
6 Beds
5 Baths
4,308 SqFt
SOLD DATE : 06/28/2024
Key Details
Sold Price $950,000
Property Type Single Family Home
Sub Type Single Family Residence
Listing Status Sold
Purchase Type For Sale
Square Footage 4,308 sqft
Price per Sqft $220
Subdivision Anthem
MLS Listing ID 2581973
Sold Date 06/28/24
Style Traditional
Bedrooms 6
Full Baths 2
Half Baths 1
Three Quarter Bath 2
Condo Fees $509
HOA Fees $169/qua
HOA Y/N Yes
Abv Grd Liv Area 3,008
Originating Board recolorado
Year Built 2012
Annual Tax Amount $8,163
Tax Year 2023
Lot Size 10,454 Sqft
Acres 0.24
Property Description
Nestled within the highly desirable Anthem neighborhood, this exquisite two-story residence epitomizes modern comfort and versatility. Boasting 4 bedrooms plus a loft upstairs, along with a convenient main floor bedroom/office and adjacent 3/4 bath, this home offers ample space for both relaxation and productivity. A standout feature of this home is its finished walk-out basement, complete with a second full kitchen space, second laundry, bedroom, bathroom, and separate living space - ideal for accommodating guests or extended family member. Get outside to unwind on the elevated deck while soaking in the breathtaking mountain views, or gather with loved ones in the inviting outdoor space below, featuring a stamped concrete patio and a built-in fire pit. Complete with a hot tub, kids play set, and multiple seating areas, the backyard offers endless opportunities for enjoyment and entertainment. The heart of the home lies in its well-appointed kitchen, perfectly designed for hosting gatherings and daily living. Featuring stainless steel double ovens, a pantry, abundant counter space, quartz countertops, and a bar area, the kitchen is as functional as it is stylish. Enjoy meals in the formal dining room or the kitchen breakfast nook, each offering a charming ambiance for dining experiences. Retreat to the upstairs primary bedroom, where a spa-like primary bathroom and a walk-in closet with built-ins await. Additional highlights of this home include a tankless water heater and fully paid solar panels, offering both energy efficiency and cost savings. Conveniently located near schools, parks, restaurants, and shopping. HOA includes a pool, clubhouse, fitness center, tennis courts, etc. Too many upgrades to mention here - you need to see it for yourself! Reach out for a private showing today!
Location
State CO
County Broomfield
Zoning PUD
Rooms
Basement Bath/Stubbed, Daylight, Exterior Entry, Finished, Full, Sump Pump, Walk-Out Access
Main Level Bedrooms 1
Interior
Interior Features Breakfast Nook, Ceiling Fan(s), Entrance Foyer, Five Piece Bath, Granite Counters, High Ceilings, High Speed Internet, Open Floorplan, Pantry, Primary Suite, Radon Mitigation System, Smoke Free, Walk-In Closet(s)
Heating Forced Air
Cooling Central Air
Flooring Carpet, Laminate, Tile, Wood
Fireplaces Number 1
Fireplaces Type Gas, Great Room
Fireplace Y
Appliance Dishwasher, Disposal, Double Oven, Dryer, Gas Water Heater, Humidifier, Microwave, Range, Refrigerator, Sump Pump, Tankless Water Heater, Washer
Exterior
Exterior Feature Fire Pit, Private Yard
Parking Features Concrete, Storage
Garage Spaces 3.0
Fence Full
Utilities Available Cable Available, Electricity Connected, Natural Gas Connected
Roof Type Cement Shake
Total Parking Spaces 3
Garage Yes
Building
Lot Description Irrigated, Landscaped, Master Planned, Sprinklers In Front, Sprinklers In Rear
Foundation Slab
Sewer Public Sewer
Level or Stories Two
Structure Type Frame,Stone,Wood Siding
Schools
Elementary Schools Meridian
Middle Schools Rocky Top
High Schools Legacy
School District Adams 12 5 Star Schl
Others
Senior Community No
Ownership Individual
Acceptable Financing Cash, Conventional, VA Loan
Listing Terms Cash, Conventional, VA Loan
Special Listing Condition None
Read Less Info
Want to know what your home might be worth? Contact us for a FREE valuation!

Our team is ready to help you sell your home for the highest possible price ASAP

© 2024 METROLIST, INC., DBA RECOLORADO® – All Rights Reserved
6455 S. Yosemite St., Suite 500 Greenwood Village, CO 80111 USA
Bought with Keller Williams Partners Realty






