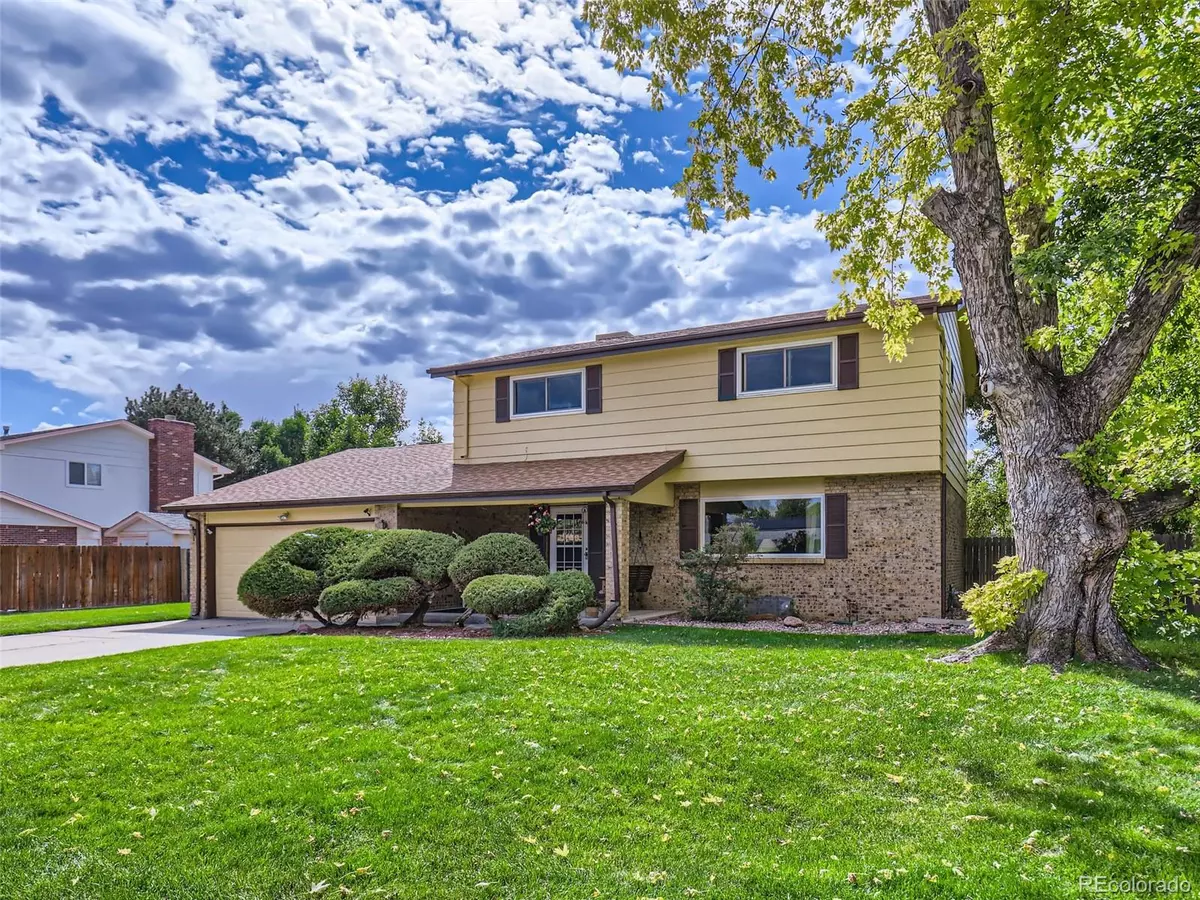$645,000
$675,000
4.4%For more information regarding the value of a property, please contact us for a free consultation.
4 Beds
3 Baths
1,988 SqFt
SOLD DATE : 07/01/2024
Key Details
Sold Price $645,000
Property Type Single Family Home
Sub Type Single Family Residence
Listing Status Sold
Purchase Type For Sale
Square Footage 1,988 sqft
Price per Sqft $324
Subdivision Sierra Vista
MLS Listing ID 5290145
Sold Date 07/01/24
Style Traditional
Bedrooms 4
Full Baths 1
Half Baths 1
Three Quarter Bath 1
HOA Y/N No
Abv Grd Liv Area 1,988
Originating Board recolorado
Year Built 1972
Annual Tax Amount $3,096
Tax Year 2023
Lot Size 0.290 Acres
Acres 0.29
Property Description
This Spacious 4 Bedroom, 3 Bath Home with Finished Basement in the Heart of One of the Most Desirable and Quiet Neighborhoods in all of Arvada is Ready for Your Touch! Updated Kitchen with Hardwood Floor and Subway Tile flows into the Family Room where a Gas Fireplace Waits to Warm on Cold Winter Nights. Four Bedrooms Upstairs Provide Extra Options for Office, Craft Room, Media Room. Primary Suite Includes a Private Primary Bathroom. The Finished Basement is Ready to be an Additional Family room, Exercise room or Office space. The HVAC room is also a Full Storage Room with Walls of Shelves and Open Floor Space. The Patio Doors Open onto an Extensive Covered Deck, Hot Tub, and Huge, Fully Fenced Backyard with Mature Landscaping - Ideal for Outdoor Living. The Sprinkler System Provides Easy Care for the Mature Landscaping Surrounding the Home. A Spacious Two Car Garage Will also Provide a Home for Your Wheels. Garage Refrigerator, Basement Freezer are included with Washer/Dryer and Kitchen Appliances. No HOA! Close to Exceptional Schools. Come See This Exceptional Opportunity Today!
Location
State CO
County Jefferson
Rooms
Basement Finished, Full
Interior
Interior Features Breakfast Nook, Ceiling Fan(s), Eat-in Kitchen, Granite Counters, Smoke Free
Heating Forced Air
Cooling Evaporative Cooling
Flooring Carpet, Vinyl, Wood
Fireplaces Number 1
Fireplaces Type Family Room
Fireplace Y
Appliance Dishwasher, Dryer, Microwave, Oven, Refrigerator, Washer
Laundry In Unit
Exterior
Exterior Feature Private Yard
Parking Features Concrete
Garage Spaces 2.0
Fence Full
Utilities Available Electricity Available
Roof Type Composition
Total Parking Spaces 2
Garage Yes
Building
Lot Description Sprinklers In Front, Sprinklers In Rear
Sewer Public Sewer
Water Public
Level or Stories Two
Structure Type Brick,Vinyl Siding
Schools
Elementary Schools Sierra
Middle Schools Oberon
High Schools Ralston Valley
School District Jefferson County R-1
Others
Senior Community No
Ownership Individual
Acceptable Financing Cash, Conventional, FHA, VA Loan
Listing Terms Cash, Conventional, FHA, VA Loan
Special Listing Condition None
Read Less Info
Want to know what your home might be worth? Contact us for a FREE valuation!

Our team is ready to help you sell your home for the highest possible price ASAP

© 2024 METROLIST, INC., DBA RECOLORADO® – All Rights Reserved
6455 S. Yosemite St., Suite 500 Greenwood Village, CO 80111 USA
Bought with RE/MAX ALLIANCE






