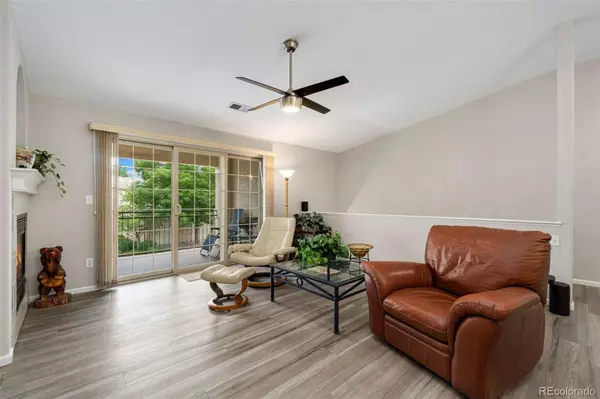$515,000
$525,000
1.9%For more information regarding the value of a property, please contact us for a free consultation.
2 Beds
2 Baths
1,529 SqFt
SOLD DATE : 07/17/2024
Key Details
Sold Price $515,000
Property Type Condo
Sub Type Condominium
Listing Status Sold
Purchase Type For Sale
Square Footage 1,529 sqft
Price per Sqft $336
Subdivision Grant Ranch
MLS Listing ID 5463811
Sold Date 07/17/24
Style Contemporary
Bedrooms 2
Full Baths 2
Condo Fees $342
HOA Fees $342/mo
HOA Y/N Yes
Abv Grd Liv Area 1,529
Originating Board recolorado
Year Built 1997
Annual Tax Amount $3,669
Tax Year 2023
Property Description
Welcome home to this updated condo in Grant Ranch, one of Littleton's premier neighborhoods. 2 beds with an office/study that could be an optional 3rd bedroom. 2 full baths. Newly updated kitchen with stainless steel appliances, stylish granite slab counters, subway tile backsplash and Merillat cabinets with pull outs. Functional lay out with the living room open to the dining area and kitchen. Spacious primary suite. Updated primary bath with granite counters, glass shower and soaking tub. Great SE corner location with tons of natural light. Covered balcony that's perfect for relaxing or entertaining. Newer paint, flooring, hardware, light fixtures. This home is gorgeous and move in ready.
Take the 3-D Walkthrough Tour here:
https://my.matterport.com/show/?m=6vCGL4oFVJQ
Location
State CO
County Denver
Zoning R-2
Rooms
Main Level Bedrooms 2
Interior
Interior Features Ceiling Fan(s), Eat-in Kitchen, Granite Counters, High Ceilings, Kitchen Island, Open Floorplan, Primary Suite, Smoke Free
Heating Forced Air
Cooling Central Air
Flooring Carpet, Laminate
Fireplaces Number 1
Fireplaces Type Living Room
Fireplace Y
Appliance Dishwasher, Disposal, Microwave, Oven, Refrigerator
Exterior
Exterior Feature Balcony
Garage Spaces 2.0
Fence None
Utilities Available Cable Available
Roof Type Composition
Total Parking Spaces 2
Garage Yes
Building
Foundation Slab
Sewer Public Sewer
Water Public
Level or Stories One
Structure Type Stone,Stucco
Schools
Elementary Schools Grant Ranch E-8
Middle Schools Grant Ranch E-8
High Schools John F. Kennedy
School District Denver 1
Others
Senior Community No
Ownership Individual
Acceptable Financing 1031 Exchange, Cash, Conventional, FHA, VA Loan
Listing Terms 1031 Exchange, Cash, Conventional, FHA, VA Loan
Special Listing Condition None
Read Less Info
Want to know what your home might be worth? Contact us for a FREE valuation!

Our team is ready to help you sell your home for the highest possible price ASAP

© 2024 METROLIST, INC., DBA RECOLORADO® – All Rights Reserved
6455 S. Yosemite St., Suite 500 Greenwood Village, CO 80111 USA
Bought with RE/MAX Professionals






