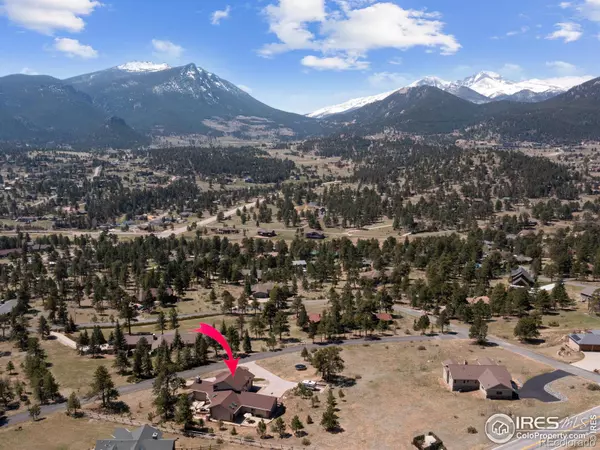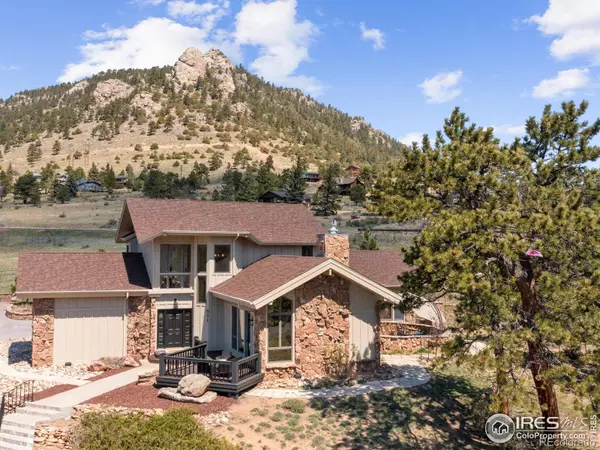$1,265,000
$1,295,000
2.3%For more information regarding the value of a property, please contact us for a free consultation.
4 Beds
3 Baths
3,364 SqFt
SOLD DATE : 08/01/2024
Key Details
Sold Price $1,265,000
Property Type Single Family Home
Sub Type Single Family Residence
Listing Status Sold
Purchase Type For Sale
Square Footage 3,364 sqft
Price per Sqft $376
Subdivision Peak View
MLS Listing ID IR1010284
Sold Date 08/01/24
Style Contemporary
Bedrooms 4
Full Baths 2
Half Baths 1
HOA Y/N No
Abv Grd Liv Area 3,364
Originating Board recolorado
Year Built 1992
Tax Year 2023
Lot Size 1.190 Acres
Acres 1.19
Property Description
Welcome to 631 Meeker Drive! Enjoy truly amazing views of Longs Peak, Twin Sisters & Mount Meeker from this custom designed mountain home. As you arrive, the circular driveway leads you to a welcoming entry and those inspiring views... Inside, you'll find 3364sf of easy living, anchored by the greatroom and it's stone fireplace and the updated kitchen, a chef's dream with stainless-steel appliances, gleaming granite countertops, a large island and generous storage space. Large windows in the living room offer those stunning views, bringing the outdoors inside and making this a truly special space. The dedicated dining area is ideal for those parties with friends & family, plus you have a breakfast nook and bar for everyday meals. The primary bedroom suite is located on the main level and is truly a retreat in itself, with a luxurious 5pc bath and spacious double walk-in closet. Upstairs, there are three additional bedrooms and a full guest bath. The outdoor living areas are perfect for entertaining or relaxing, featuring a large patio with grand views of the mountains, a large seating area, and plenty of space for outdoor dining. Whether you're hosting a summer BBQ or simply enjoying a quiet evening outdoors, this yard is the perfect place to do so. Attached two-car, oversized & heated garage completes the package. All this is within a 10 minute drive to downtown Estes Park's restaurants, shopping, Rec Center and 15 minutes to Rocky Mountain National Park. With its stunning views, spacious interiors, and amazing outdoor spaces, it's a perfect place to call home. Offered at $1,295,000!
Location
State CO
County Larimer
Zoning E1
Rooms
Main Level Bedrooms 1
Interior
Interior Features Eat-in Kitchen, Five Piece Bath, Kitchen Island, Open Floorplan, Pantry, Vaulted Ceiling(s), Walk-In Closet(s)
Heating Hot Water
Cooling Ceiling Fan(s)
Flooring Wood
Fireplaces Type Gas, Great Room
Equipment Satellite Dish
Fireplace N
Appliance Dishwasher, Disposal, Double Oven, Dryer, Microwave, Oven, Refrigerator, Washer
Laundry In Unit
Exterior
Parking Features Heated Garage, Oversized, Oversized Door, RV Access/Parking
Garage Spaces 2.0
Utilities Available Cable Available, Electricity Available, Internet Access (Wired), Natural Gas Available
View Mountain(s)
Roof Type Composition
Total Parking Spaces 2
Garage Yes
Building
Lot Description Level
Foundation Slab
Sewer Public Sewer
Water Public
Level or Stories Two
Structure Type Rock,Stone,Wood Frame,Wood Siding
Schools
Elementary Schools Estes Park
Middle Schools Estes Park
High Schools Estes Park
School District Estes Park R-3
Others
Ownership Individual
Acceptable Financing 1031 Exchange, Cash, Conventional, FHA, VA Loan
Listing Terms 1031 Exchange, Cash, Conventional, FHA, VA Loan
Read Less Info
Want to know what your home might be worth? Contact us for a FREE valuation!

Our team is ready to help you sell your home for the highest possible price ASAP

© 2024 METROLIST, INC., DBA RECOLORADO® – All Rights Reserved
6455 S. Yosemite St., Suite 500 Greenwood Village, CO 80111 USA
Bought with CO-OP Non-IRES






