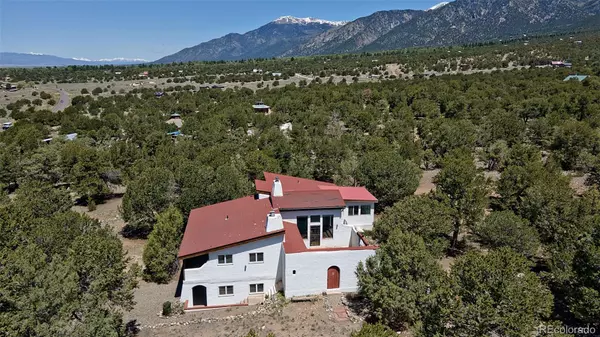$381,000
$399,000
4.5%For more information regarding the value of a property, please contact us for a free consultation.
3 Beds
3 Baths
3,416 SqFt
SOLD DATE : 08/02/2024
Key Details
Sold Price $381,000
Property Type Single Family Home
Sub Type Single Family Residence
Listing Status Sold
Purchase Type For Sale
Square Footage 3,416 sqft
Price per Sqft $111
Subdivision Baca Grande Grants
MLS Listing ID 5940727
Sold Date 08/02/24
Style Spanish
Bedrooms 3
Full Baths 3
Condo Fees $1,316
HOA Fees $109/ann
HOA Y/N Yes
Abv Grd Liv Area 1,834
Originating Board recolorado
Year Built 1981
Annual Tax Amount $1,517
Tax Year 2023
Lot Size 3.930 Acres
Acres 3.93
Property Description
Your 3668sf 3BD/3BD Spanish-style villa awaits, offering spectacular mountain views & nestled among picturesque pinon trees on a secluded acreage in the Baca Grande Grants. Bask under the shady canopy of Aspen & Cottonwoods along the Spanish Creek greenbelt trails, just 200 yards away, or dip your toes into the cool bubbling water. Less than a mile uphill is Dream Way, w/ access to spiritual centers & big stupa. Traditional, Spanish exterior features include white stucco exterior, courtyard/fountain & red roof (composition/metal). The interior features large living room w/oversized windows (views & natural light), vaulted exposed-beam ceiling & wood stove for chilly winter nights. Lots of space to arrange your furnishings. The kitchen has fridge, cooktop island, tile backsplash & cabinets/hutch. Watch the sunrise with your tea/coffee/breakfast in the sunroom. Enjoy meals in the dining room. Primary BD, BA & dressing room, along with guest BD/BA are down the hall, both opening onto a long balcony. Behind the kitchen is a catering hallway w/ bar sink, counter & coat closet. The back door leads to a large screen porch and basement door. Descend the stairs into the large 1BD/1BA suite, office & workshop - lots of space awaiting your creative use! The suite has a fridge & U-shaped counters, w. bar seating & insert fireplace in the living agrea. Tile, wood, concrete & engineered flooring. Electric hot water & baseboard heat. Well & septic. 10 minutes on pavement from town amenities. Crestone is an accredited Dark Skies Community, famous for sunny days (285/yr) and starry nights, w/ two local schools. The subdivision has staffed firehouse & EMTs, hydrants, parks, rustic golf/tennis & greenbelt trails. This property is the perfect retreat for those seeking peace and solitude, w/ majestic 14,000-ft Sangre de Cristo peaks towering above. It requires some TLC to be restored to former glory. The adjoining parcel may be developed or consolidated. Call today for more info!
Location
State CO
County Saguache
Zoning Residential Single Family
Rooms
Basement Daylight, Exterior Entry, Finished, Full, Walk-Out Access
Main Level Bedrooms 2
Interior
Interior Features Built-in Features, Ceiling Fan(s), High Ceilings, Kitchen Island, Laminate Counters, Primary Suite, T&G Ceilings, Utility Sink, Vaulted Ceiling(s), Walk-In Closet(s)
Heating Baseboard, Electric, Passive Solar, Wood Stove
Cooling None
Flooring Carpet, Concrete, Laminate, Tile, Wood
Fireplaces Number 2
Fireplaces Type Basement, Great Room, Insert, Living Room, Wood Burning Stove
Fireplace Y
Appliance Cooktop, Electric Water Heater, Refrigerator, Washer
Exterior
Exterior Feature Balcony, Private Yard, Rain Gutters
Parking Features Driveway-Gravel
Utilities Available Electricity Connected, Phone Available
View Mountain(s), Valley
Roof Type Composition,Metal
Total Parking Spaces 6
Garage No
Building
Lot Description Corner Lot, Foothills, Greenbelt, Level, Many Trees, Master Planned, Open Space, Rock Outcropping
Sewer Septic Tank
Water Well
Level or Stories Multi/Split
Structure Type Frame,Stucco
Schools
Elementary Schools Crestone Charter
Middle Schools Moffat
High Schools Moffat
School District Moffat 2
Others
Senior Community No
Ownership Estate
Acceptable Financing 1031 Exchange, Cash, Conventional
Listing Terms 1031 Exchange, Cash, Conventional
Special Listing Condition None
Pets Allowed Yes
Read Less Info
Want to know what your home might be worth? Contact us for a FREE valuation!

Our team is ready to help you sell your home for the highest possible price ASAP

© 2024 METROLIST, INC., DBA RECOLORADO® – All Rights Reserved
6455 S. Yosemite St., Suite 500 Greenwood Village, CO 80111 USA
Bought with Darlene Yarbrough Real Estate






