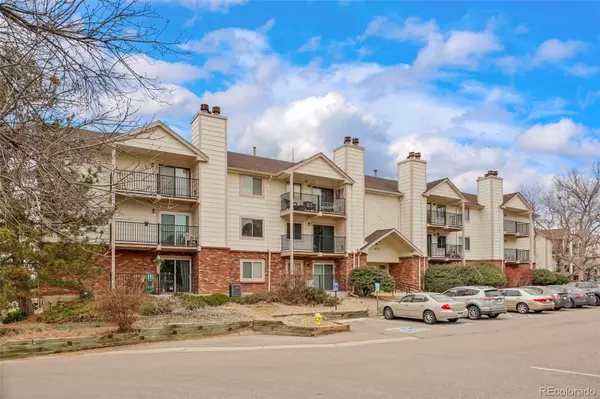$255,000
$255,000
For more information regarding the value of a property, please contact us for a free consultation.
2 Beds
2 Baths
984 SqFt
SOLD DATE : 08/14/2024
Key Details
Sold Price $255,000
Property Type Condo
Sub Type Condominium
Listing Status Sold
Purchase Type For Sale
Square Footage 984 sqft
Price per Sqft $259
Subdivision Bayberry
MLS Listing ID 2123785
Sold Date 08/14/24
Bedrooms 2
Full Baths 1
Three Quarter Bath 1
Condo Fees $483
HOA Fees $483/mo
HOA Y/N Yes
Abv Grd Liv Area 984
Originating Board recolorado
Year Built 1981
Annual Tax Amount $1,280
Tax Year 2022
Property Description
Cash Buyers, VA Buyers, Portfolio Loan Buyers, this is the perfect condo for you! Sellers are offering a $2800 buyer credit toward new appliances! Beautifully maintained 2 bedroom 2 bathroom second floor condo unit, offers a cozy yet thoughtful layout and use of space. All new professional interior paint, all new professionally painted cabinets, brand new carpet and luxury vinyl plank flooring. The light and airy living room, with a cozy wood burning fireplace, steps out onto a private deck. The all new painted kitchen, with new vinyl plank flooring, has the seller's offering a new appliance package credit to the buyer! A dream to have in-unit laundry, offering plenty of shelving for additional storage. The large Primary Bedroom includes a nice sized walk-in closet, and Primary Bath ensuite. The Primary Bath has a freshly painted vanity cabinet with sink, and separate shower room. The second bedroom could be an office or flex room as well. The hall bath includes new luxury vinyl plank flooring, freshly painted vanity cabinet with sink, and tub/shower combination. Plenty of storage with Kitchen Pantry, oversized closet space, and laundry shelving. The quiet Bayberry Condo Community is ideally located near the Aurora Town Center, the Highline Canal Trail, Anschutz Medical Center, Cherry Creek State Park and plenty of shopping and restaurants. This prime location condo offers it all, secure building entrance, pool, clubhouse, underground attached parking space #20, storage locker #204 on the second floor. The HOA includes water, exterior maintenance, insurance, and allows mid-term and long-term rentals. The complex will not go with Conventional or FHA loans currently, cash and VA loans only.
Location
State CO
County Arapahoe
Rooms
Main Level Bedrooms 2
Interior
Interior Features Ceiling Fan(s), Elevator, Laminate Counters, Primary Suite, Walk-In Closet(s)
Heating Forced Air
Cooling Central Air
Flooring Carpet, Vinyl
Fireplaces Number 1
Fireplaces Type Wood Burning
Fireplace Y
Appliance Cooktop, Dishwasher, Disposal, Dryer, Oven, Range, Washer
Exterior
Exterior Feature Balcony, Elevator
Parking Features Heated Garage, Underground
Garage Spaces 1.0
Pool Outdoor Pool
Roof Type Unknown
Total Parking Spaces 1
Garage Yes
Building
Sewer Public Sewer
Water Public
Level or Stories One
Structure Type Brick,Wood Siding
Schools
Elementary Schools Edna And John W. Mosely
Middle Schools Edna And John W. Mosely
High Schools Gateway
School District Adams-Arapahoe 28J
Others
Senior Community No
Ownership Individual
Acceptable Financing Cash, VA Loan
Listing Terms Cash, VA Loan
Special Listing Condition None
Read Less Info
Want to know what your home might be worth? Contact us for a FREE valuation!

Our team is ready to help you sell your home for the highest possible price ASAP

© 2024 METROLIST, INC., DBA RECOLORADO® – All Rights Reserved
6455 S. Yosemite St., Suite 500 Greenwood Village, CO 80111 USA
Bought with Keller Williams Action Realty LLC






