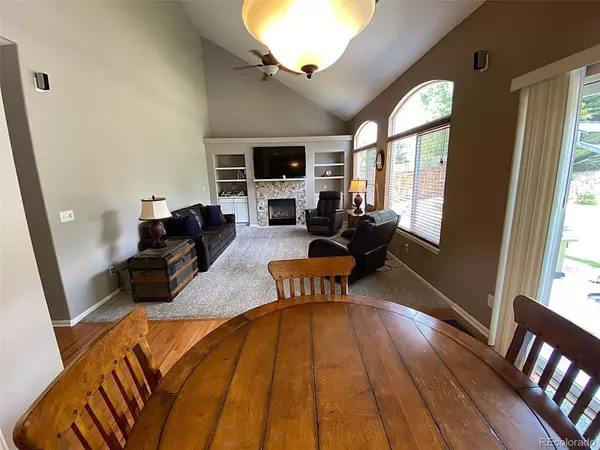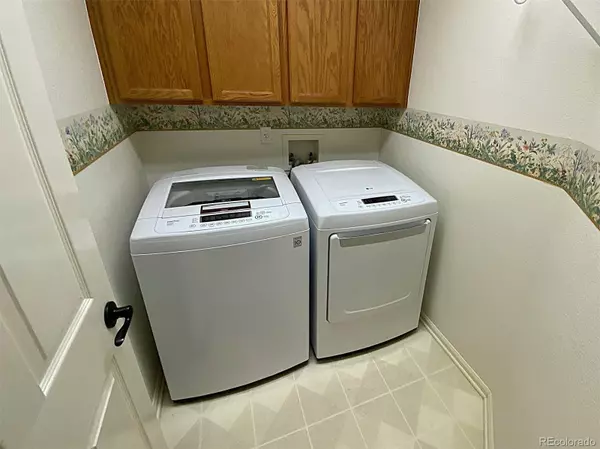$690,000
$719,000
4.0%For more information regarding the value of a property, please contact us for a free consultation.
5 Beds
3 Baths
2,467 SqFt
SOLD DATE : 08/28/2024
Key Details
Sold Price $690,000
Property Type Single Family Home
Sub Type Single Family Residence
Listing Status Sold
Purchase Type For Sale
Square Footage 2,467 sqft
Price per Sqft $279
Subdivision Tuscany
MLS Listing ID 1928891
Sold Date 08/28/24
Style Contemporary
Bedrooms 5
Full Baths 2
Three Quarter Bath 1
Condo Fees $76
HOA Fees $76/mo
HOA Y/N Yes
Abv Grd Liv Area 2,467
Originating Board recolorado
Year Built 1998
Annual Tax Amount $3,439
Tax Year 2022
Lot Size 9,147 Sqft
Acres 0.21
Property Description
This delightful home in Tuscany offers a blend of comfort, convenience, and modern updates, making it a standout home in the Cherry Creek School District. Just across the street is a greenbelt path directly to Rolling Hills Elementary. Highlights: The kitchen is enhanced with granite countertops, stainless steel appliances including a gas stove, tile backsplash, and a walk-in pantry. It's designed for both functionality and aesthetic appeal, with easy access to the family room and formal dining room for seamless entertaining and serving. Vaulted ceilings add a spacious feel to the family room It includes a 65” TCL Roku TV and surround sound system, enhancing the entertainment experience. The house features 5 bedrooms, with 4 located upstairs and one on the main floor currently used as an office. This layout provides flexibility and convenience for various needs. The yard is professionally landscaped with a large composite deck and a tiered retaining wall. It includes a sprinkler system with drip lines for all plants, raised garden beds, and optional watering on the deck. A barbecue canopy ensures comfortable grilling in any weather. Recent updates include new exterior paint (November 2023), a new high-impact roof, custom plantation shutters in key rooms (living room, dining room, master bedroom, upstairs hall), and new windows on the front side of the house. The 3-car garage features a removable partition that separates the 3rd car portion, providing flexibility for use as a workshop or additional storage space. This home offers a well-maintained and updated living space in a desirable location, with attention to detail in both interior and exterior features. It combines modern amenities with the charm of a professionally landscaped yard, making it a obvious choice for families looking to live in Tuscany.
Location
State CO
County Arapahoe
Rooms
Basement Partial
Main Level Bedrooms 1
Interior
Interior Features Ceiling Fan(s), Granite Counters, High Ceilings, Kitchen Island, Open Floorplan, Vaulted Ceiling(s)
Heating Forced Air
Cooling Central Air
Flooring Carpet, Wood
Fireplaces Number 1
Fireplaces Type Family Room
Fireplace Y
Appliance Dishwasher, Disposal, Dryer, Microwave, Oven, Range, Range Hood, Refrigerator, Washer
Exterior
Exterior Feature Rain Gutters
Garage Spaces 3.0
Fence Full
Roof Type Composition
Total Parking Spaces 3
Garage Yes
Building
Lot Description Level
Foundation Concrete Perimeter, Structural
Sewer Public Sewer
Level or Stories Two
Structure Type Frame
Schools
Elementary Schools Rolling Hills
Middle Schools Falcon Creek
High Schools Grandview
School District Cherry Creek 5
Others
Senior Community No
Ownership Individual
Acceptable Financing Cash, Conventional, FHA, VA Loan
Listing Terms Cash, Conventional, FHA, VA Loan
Special Listing Condition None
Pets Allowed Cats OK, Dogs OK
Read Less Info
Want to know what your home might be worth? Contact us for a FREE valuation!

Our team is ready to help you sell your home for the highest possible price ASAP

© 2024 METROLIST, INC., DBA RECOLORADO® – All Rights Reserved
6455 S. Yosemite St., Suite 500 Greenwood Village, CO 80111 USA
Bought with Milehimodern






