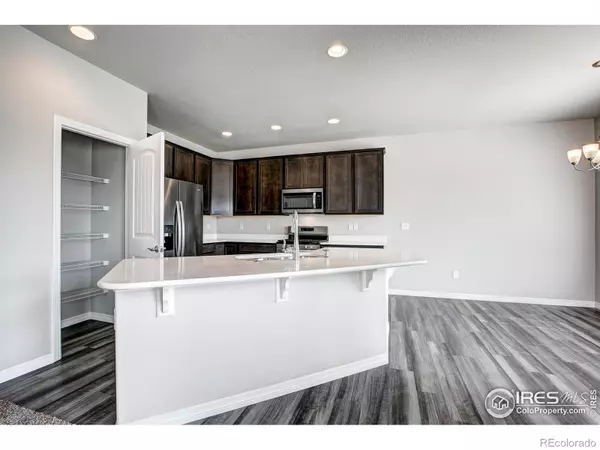$570,500
$575,000
0.8%For more information regarding the value of a property, please contact us for a free consultation.
4 Beds
3 Baths
2,195 SqFt
SOLD DATE : 09/05/2024
Key Details
Sold Price $570,500
Property Type Single Family Home
Sub Type Single Family Residence
Listing Status Sold
Purchase Type For Sale
Square Footage 2,195 sqft
Price per Sqft $259
Subdivision Ridge At Harmony Road
MLS Listing ID IR1012508
Sold Date 09/05/24
Style Contemporary
Bedrooms 4
Full Baths 2
Half Baths 1
HOA Y/N No
Abv Grd Liv Area 2,195
Originating Board recolorado
Year Built 2021
Annual Tax Amount $5,243
Tax Year 2024
Lot Size 8,712 Sqft
Acres 0.2
Property Description
Welcome to this stunning, nearly new 2 story home situated on a corner lot! You will be delighted as you pull up to the property with its beautiful, modern exterior and well manicured lawn. Inside you'll find a thoughtfully designed floorplan, perfect for today's lifestyle. Featuring an open concept great room and kitchen, office, 4 bedrooms, 3 baths and an unfinished basement for future expansion. Luxury vinyl plank flooring throughout the main level adds both elegance and durability. The kitchen is a chef's dream, equipped with stainless steel appliances, 42" upper cabinets with crown molding, and a spacious kitchen island topped with granite. Recessed lighting enhances the contemporary feel, while the lighted ceiling fans in the great room and master bedroom add comfort and style. The master suite is a true retreat, boasting vaulted ceilings and a luxurious 5-piece bath. The thoughtful layout and premium finishes make this home an ideal choice for those seeking both beauty and functionality. Private yard with patio and white vinyl fence and 3-car tandem garage complete the package! Easy access to I-25, shopping, schools and parks, what more can you ask for? Don't miss the opportunity to own this exceptional property.
Location
State CO
County Weld
Zoning RES
Rooms
Basement Full, Unfinished
Interior
Interior Features Eat-in Kitchen, Five Piece Bath, Open Floorplan, Pantry
Heating Forced Air
Cooling Ceiling Fan(s), Central Air
Fireplace N
Appliance Dishwasher, Disposal, Dryer, Microwave, Oven, Refrigerator, Self Cleaning Oven, Washer
Laundry In Unit
Exterior
Parking Features Tandem
Garage Spaces 3.0
Utilities Available Cable Available, Electricity Available, Natural Gas Available
Roof Type Composition
Total Parking Spaces 3
Garage Yes
Building
Lot Description Level
Sewer Public Sewer
Water Public
Level or Stories Two
Structure Type Wood Frame
Schools
Elementary Schools Grand View
Middle Schools Windsor
High Schools Windsor
School District Other
Others
Ownership Individual
Acceptable Financing Cash, Conventional, FHA, VA Loan
Listing Terms Cash, Conventional, FHA, VA Loan
Read Less Info
Want to know what your home might be worth? Contact us for a FREE valuation!

Our team is ready to help you sell your home for the highest possible price ASAP

© 2024 METROLIST, INC., DBA RECOLORADO® – All Rights Reserved
6455 S. Yosemite St., Suite 500 Greenwood Village, CO 80111 USA
Bought with Coldwell Banker Realty- Fort Collins






