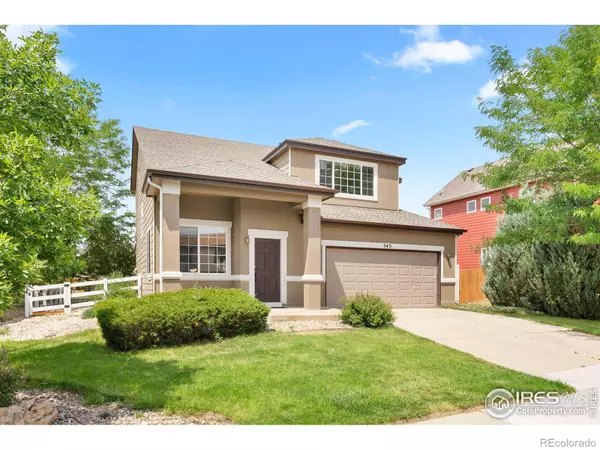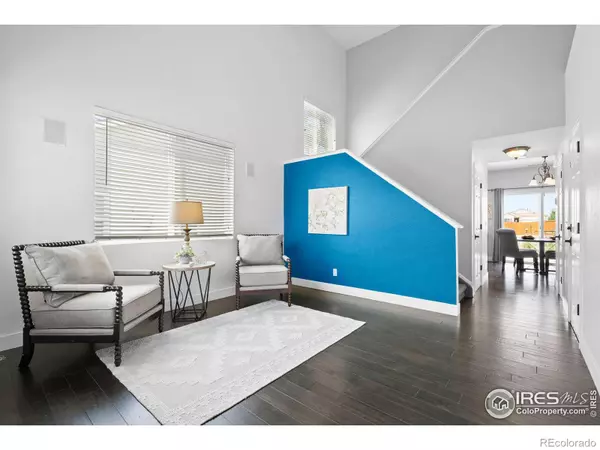$500,000
$500,000
For more information regarding the value of a property, please contact us for a free consultation.
3 Beds
3 Baths
1,620 SqFt
SOLD DATE : 09/16/2024
Key Details
Sold Price $500,000
Property Type Single Family Home
Sub Type Single Family Residence
Listing Status Sold
Purchase Type For Sale
Square Footage 1,620 sqft
Price per Sqft $308
Subdivision Sharpe Sub 1St Fg
MLS Listing ID IR1014770
Sold Date 09/16/24
Bedrooms 3
Full Baths 2
Half Baths 1
Condo Fees $45
HOA Fees $45/mo
HOA Y/N Yes
Abv Grd Liv Area 1,620
Originating Board recolorado
Year Built 2003
Annual Tax Amount $3,179
Tax Year 2023
Lot Size 6,969 Sqft
Acres 0.16
Property Description
Turn-key, move-in ready and affordable home in a darling neighborhood of Dacono! Located only 30 mins from Boulder, Denver and other Metro meccas, you will find some space and peace away from the hustle and bustle of the big cities in this laid back and affordable suburb. There is little that's needed to make this home perfect, the interior has newer vinyl plank flooring and a crowd pleasing floor plan. Upon entry, there is a floor of natural light from the two story windows in the front formal living/dining space, where you can imagine a place to greet guests and entertain. The kitchen and nook hold the space for your daily activities like cooking and being together. The ample sized living room is comfortable and cozy, where movies in the front of the fireplace can be enjoyed. The backyard is one of the best features of this home, with a large concrete patio to BBQ and a green space behind, limiting neighed and maximizing privacy. Upstairs, the primary suite has plenty of space for a king sized bed and all of your personal items, creating your respite after a long day. The en-suite ensures that you, as the king of this castle, will have your own place to relax and enjoy. Two other generously sized guest rooms and guest bath make for the perfect place for your guest or family members to each have a place to call their own. And, the laundry is also located on the upper level, making it easy to complete those daily tasks Don't miss the heated AND cooled garage, where anyone can create an elevated space. A quick drive lands you in a haven of amenities like shopping, dining and entertainment. AND a two-hour drive will get you to Colorado's world-class skiing and beloved mountain communities. Don't miss it!
Location
State CO
County Weld
Zoning RES
Interior
Interior Features Eat-in Kitchen, Kitchen Island, Open Floorplan, Vaulted Ceiling(s)
Heating Forced Air
Cooling Central Air
Fireplaces Number 1
Fireplaces Type Family Room, Gas, Gas Log
Fireplace Y
Appliance Dishwasher, Disposal, Dryer, Microwave, Refrigerator, Washer
Exterior
Parking Features Heated Garage
Garage Spaces 2.0
Utilities Available Cable Available, Electricity Available, Natural Gas Available
Roof Type Composition
Total Parking Spaces 2
Garage Yes
Building
Lot Description Level, Open Space, Sprinklers In Front
Foundation Slab
Sewer Public Sewer
Water Public
Level or Stories Two
Structure Type Wood Frame,Wood Siding
Schools
Elementary Schools Thunder Valley
Middle Schools Thunder Valley
High Schools Frederick
School District St. Vrain Valley Re-1J
Others
Ownership Individual
Acceptable Financing Cash, Conventional, FHA, VA Loan
Listing Terms Cash, Conventional, FHA, VA Loan
Read Less Info
Want to know what your home might be worth? Contact us for a FREE valuation!

Our team is ready to help you sell your home for the highest possible price ASAP

© 2024 METROLIST, INC., DBA RECOLORADO® – All Rights Reserved
6455 S. Yosemite St., Suite 500 Greenwood Village, CO 80111 USA
Bought with Keller Williams Realty Downtown LLC






