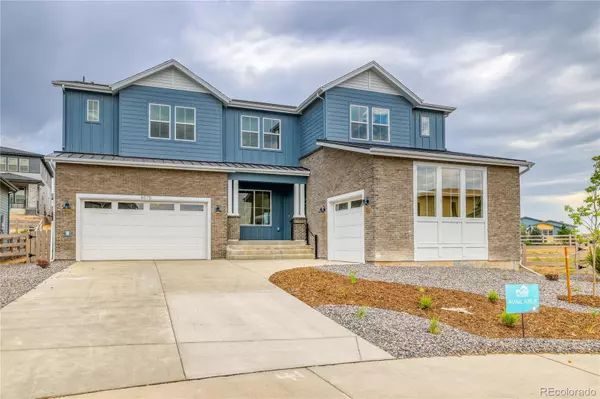$1,000,000
$1,049,990
4.8%For more information regarding the value of a property, please contact us for a free consultation.
5 Beds
5 Baths
4,110 SqFt
SOLD DATE : 10/24/2024
Key Details
Sold Price $1,000,000
Property Type Single Family Home
Sub Type Single Family Residence
Listing Status Sold
Purchase Type For Sale
Square Footage 4,110 sqft
Price per Sqft $243
Subdivision Sterling Ranch
MLS Listing ID 7297087
Sold Date 10/24/24
Style Traditional
Bedrooms 5
Full Baths 4
Half Baths 1
Condo Fees $178
HOA Fees $178/mo
HOA Y/N Yes
Abv Grd Liv Area 4,110
Originating Board recolorado
Year Built 2024
Annual Tax Amount $5,312
Tax Year 2023
Lot Size 10,018 Sqft
Acres 0.23
Property Description
Welcome to your stunning residence, poised on a coveted oversized lot, offering unparalleled elegance and versatility. With five bedrooms, including a stunning owner's suite with retreat, a loft, an unfinished basement, and a dedicated study, this home caters to every aspect of refined living and entertaining. The open-concept design effortlessly connects the living spaces, creating an inviting ambiance for both intimate gatherings and grand occasions. The owner's suite is a sanctuary of serenity with a luxurious freestanding bathtub, generous closet space, tranquil surroundings, and a private balcony exuding comfort and sophistication. The expansive two-story living room serves as the heart of the home, boasting soaring ceilings, abundant natural light, and a cozy fireplace. The gourmet kitchen is a culinary masterpiece, appointed with top-of-the-line appliances, sleek countertops, and ample storage, catering to even the most discerning chef. Adjacent to the kitchen, the dining area offers an elegant backdrop for family meals and formal gatherings, with access to a spacious covered patio for alfresco dining and entertaining under the stars. Ascend the staircase to discover a versatile loft space, providing a cozy retreat for relaxation, and an adaptable area to suit your lifestyle needs. The home includes a first-floor private guest suite and three additional bedrooms on the second level, each featuring ample closet space and easy access to full bathrooms with modern amenities. The unfinished basement presents limitless potential for customization, allowing you to transform it into a home theater, fitness center, or additional living quarters to tailor the home to your unique preferences. This meticulously crafted home also features an amazing oversized homesite of over 10,000 square feet. Don't miss the opportunity to make this exceptional residence your own— Ready Now!!!
Location
State CO
County Douglas
Rooms
Basement Bath/Stubbed, Full, Interior Entry, Sump Pump, Unfinished
Main Level Bedrooms 1
Interior
Heating Forced Air
Cooling Central Air
Fireplaces Number 1
Fireplaces Type Great Room
Fireplace Y
Appliance Cooktop, Dishwasher, Disposal, Gas Water Heater, Microwave, Oven, Range, Range Hood, Self Cleaning Oven, Sump Pump, Tankless Water Heater
Exterior
Exterior Feature Balcony, Gas Grill, Lighting, Private Yard, Rain Gutters, Smart Irrigation
Garage Spaces 3.0
Utilities Available Electricity Connected, Internet Access (Wired), Natural Gas Connected, Phone Connected
Roof Type Composition
Total Parking Spaces 3
Garage Yes
Building
Foundation Slab
Sewer Public Sewer
Level or Stories Two
Structure Type Cement Siding,Concrete,Frame,Stone
Schools
Elementary Schools Trailblazer
Middle Schools Ranch View
High Schools Thunderridge
School District Douglas Re-1
Others
Senior Community No
Ownership Builder
Acceptable Financing 1031 Exchange, Cash, Conventional, FHA, VA Loan
Listing Terms 1031 Exchange, Cash, Conventional, FHA, VA Loan
Special Listing Condition None
Read Less Info
Want to know what your home might be worth? Contact us for a FREE valuation!

Our team is ready to help you sell your home for the highest possible price ASAP

© 2024 METROLIST, INC., DBA RECOLORADO® – All Rights Reserved
6455 S. Yosemite St., Suite 500 Greenwood Village, CO 80111 USA
Bought with Valor Real Estate, LLC






