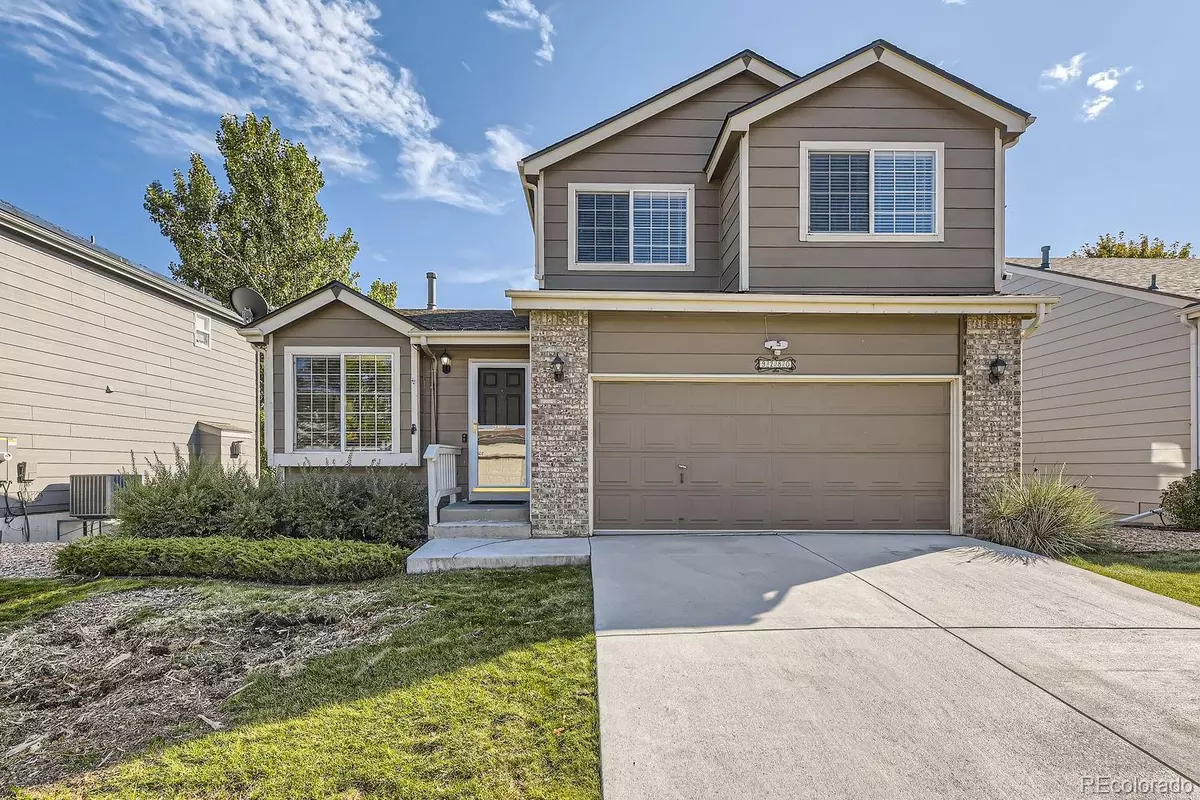$560,000
$569,900
1.7%For more information regarding the value of a property, please contact us for a free consultation.
3 Beds
3 Baths
1,764 SqFt
SOLD DATE : 11/14/2024
Key Details
Sold Price $560,000
Property Type Single Family Home
Sub Type Single Family Residence
Listing Status Sold
Purchase Type For Sale
Square Footage 1,764 sqft
Price per Sqft $317
Subdivision Stony Creek
MLS Listing ID 1947568
Sold Date 11/14/24
Style Contemporary
Bedrooms 3
Full Baths 2
Half Baths 1
Condo Fees $215
HOA Fees $215/mo
HOA Y/N Yes
Abv Grd Liv Area 1,478
Originating Board recolorado
Year Built 1998
Annual Tax Amount $2,124
Tax Year 2023
Lot Size 2,613 Sqft
Acres 0.06
Property Description
Very nice home in the Stony Creek subdivision. Backs to open area for a Great, Private Location! As you enter you'll find a spacious Living room/ Family room combination, separated by a double sided gas fireplace to warm you on chilly evenings and create an ambiance of cozy comfort. The Kitchen and Dining room feature hardwood flooring, Plantation Shutters, Granite counters and a large pantry. The Dining Room also accesses the outdoor deck for comfortable enjoyment of a morning coffee or an evening glass of wine. Upstairs you'll find three comfortably sized bedrooms, including the master suite, which features a walk in closet, private bath with double sinks and a jetted tub. There is also an additional full bath on the upper level. The basement features a large rec room with walk out access to the backyard, a very large storage room and an additional room with the laundry area. This room has an egress window and is plumbed for a bathroom and could be turned into a basement bedroom if desired. The backyard is a quiet retreat that backs to an open area. Walking distance K - 8. Close to shopping, restaurants, trails and a short trip to the mountains. Showings start Thursday 09/26
Location
State CO
County Jefferson
Zoning P-D
Rooms
Basement Bath/Stubbed, Daylight, Full, Sump Pump, Walk-Out Access
Interior
Interior Features Corian Counters, Eat-in Kitchen, Entrance Foyer, Jet Action Tub, Pantry, Primary Suite, Smoke Free, Utility Sink, Vaulted Ceiling(s), Walk-In Closet(s)
Heating Forced Air
Cooling Central Air
Flooring Carpet, Tile, Wood
Fireplaces Number 1
Fireplaces Type Family Room, Gas, Gas Log, Living Room
Fireplace Y
Appliance Dishwasher, Dryer, Gas Water Heater, Microwave, Oven, Range, Refrigerator, Sump Pump, Washer
Laundry In Unit
Exterior
Exterior Feature Lighting, Private Yard, Rain Gutters
Parking Features Concrete, Lighted
Garage Spaces 2.0
Fence Full
Utilities Available Cable Available, Electricity Connected, Internet Access (Wired), Natural Gas Connected
Roof Type Composition
Total Parking Spaces 4
Garage Yes
Building
Lot Description Landscaped, Level, Near Public Transit, Open Space, Sprinklers In Front
Foundation Structural
Sewer Public Sewer
Water Public
Level or Stories Two
Structure Type Frame,Wood Siding
Schools
Elementary Schools Stony Creek
Middle Schools Deer Creek
High Schools Chatfield
School District Jefferson County R-1
Others
Senior Community No
Ownership Individual
Acceptable Financing Cash, FHA, VA Loan
Listing Terms Cash, FHA, VA Loan
Special Listing Condition None
Read Less Info
Want to know what your home might be worth? Contact us for a FREE valuation!

Our team is ready to help you sell your home for the highest possible price ASAP

© 2024 METROLIST, INC., DBA RECOLORADO® – All Rights Reserved
6455 S. Yosemite St., Suite 500 Greenwood Village, CO 80111 USA
Bought with 3 POINT BROKERS LLC






