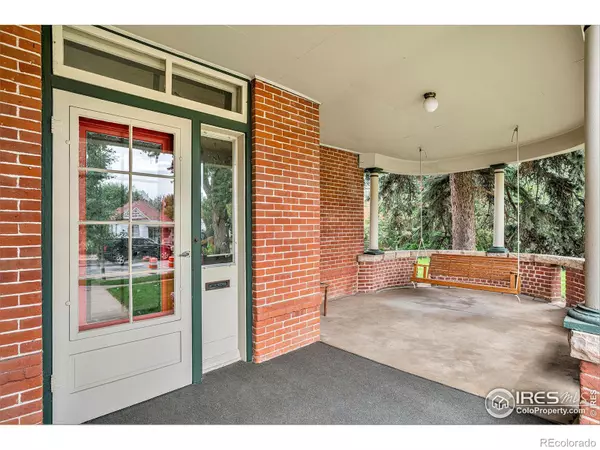$775,000
$795,000
2.5%For more information regarding the value of a property, please contact us for a free consultation.
4 Beds
2 Baths
2,773 SqFt
SOLD DATE : 12/04/2024
Key Details
Sold Price $775,000
Property Type Single Family Home
Sub Type Single Family Residence
Listing Status Sold
Purchase Type For Sale
Square Footage 2,773 sqft
Price per Sqft $279
Subdivision Pleasant Home
MLS Listing ID IR1017805
Sold Date 12/04/24
Bedrooms 4
Full Baths 1
Half Baths 1
HOA Y/N No
Abv Grd Liv Area 2,773
Originating Board recolorado
Year Built 1905
Annual Tax Amount $2,638
Tax Year 2022
Lot Size 0.400 Acres
Acres 0.4
Property Description
Truly a Once in a Lifetime opportunity to purchase and own This Historic Home located in the Sweet Spot of Downtown Loveland. This location on Historic 5th St offers the most Quiet and Charmful setting yet just a short walk to the redeveloped Old Town with the Hustle and Bustle of the many Events and Festivities downtown has to offer. The moment you walk by or drive up you notice the most amazing curb appeal of this all-brick home with a large front porch that has been envied and talked about for years. Known Historically as the Benson Home, Berry Home and Warnock Home over many years, this is absolutely a fantastic opportunity. The main level features a grand entry with staircase, large living area, den, breakfast nook, spacious dining room that will allow a large table and kitchen with gas range and other newer appliances that walks out to back screened in porch overlooking the beautiful fences in yard. The upper level includes 3 ample size bedrooms with large closets plus a 4th non-conforming room at the end of the extra wide hallway. This would make a perfect room to use as a primary suite expansion. There is a newer oversize 676 SF garage built with the same architecture and materials as the home that sits towards the back of this 17,360 SF (.40 acre) lot. No description can really give the true sense of how fantastic this entire property is without viewing it in person. The photos are very accurate of the home and lot.
Location
State CO
County Larimer
Zoning R1E
Rooms
Basement Partial
Interior
Interior Features Kitchen Island
Heating Hot Water
Flooring Wood
Fireplace N
Appliance Dishwasher, Microwave, Oven, Refrigerator
Exterior
Parking Features Oversized, Oversized Door
Garage Spaces 2.0
Fence Fenced
Utilities Available Electricity Available, Natural Gas Available
Roof Type Composition
Total Parking Spaces 2
Building
Lot Description Corner Lot, Level, Sprinklers In Front
Sewer Public Sewer
Water Public
Level or Stories Two
Structure Type Brick,Wood Frame
Schools
Elementary Schools Garfield
Middle Schools Other
High Schools Thompson Valley
School District Thompson R2-J
Others
Ownership Individual
Acceptable Financing Cash, Conventional
Listing Terms Cash, Conventional
Read Less Info
Want to know what your home might be worth? Contact us for a FREE valuation!

Our team is ready to help you sell your home for the highest possible price ASAP

© 2024 METROLIST, INC., DBA RECOLORADO® – All Rights Reserved
6455 S. Yosemite St., Suite 500 Greenwood Village, CO 80111 USA
Bought with eXp Realty - Hub






