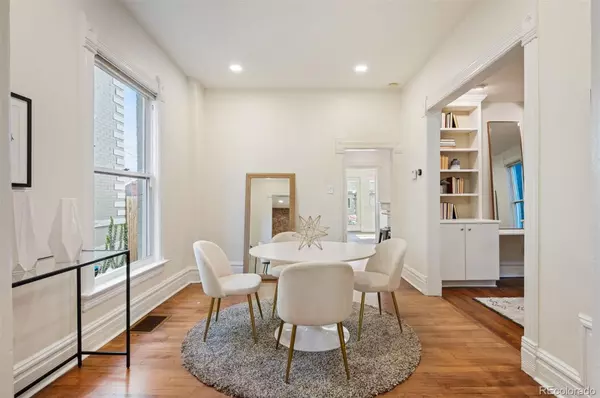$805,000
$775,000
3.9%For more information regarding the value of a property, please contact us for a free consultation.
3 Beds
2 Baths
1,708 SqFt
SOLD DATE : 12/13/2024
Key Details
Sold Price $805,000
Property Type Single Family Home
Sub Type Single Family Residence
Listing Status Sold
Purchase Type For Sale
Square Footage 1,708 sqft
Price per Sqft $471
Subdivision Wash Park West
MLS Listing ID 7272472
Sold Date 12/13/24
Style Victorian
Bedrooms 3
Full Baths 1
Half Baths 1
HOA Y/N No
Abv Grd Liv Area 1,708
Originating Board recolorado
Year Built 1886
Annual Tax Amount $4,710
Tax Year 2023
Lot Size 3,484 Sqft
Acres 0.08
Property Description
This unique home is full of charm and character, from the artisan-carved hand rail, to the leaded glass, there is nothing cookie cutter about this house. The look and feel of the neighborhood is amazing with mature trees and close proximity to Washington Park, Cherry Creek bike trail, downtown and Cherry Creek. This home has so much to offer with original wood floors throughout the main level, exposed brick and numerous built-ins. The main floor includes living room, dining room, office, half bath, sun room and laundry. You'll love cooking in the newer white kitchen with quartz countertops, stainless appliances, custom subway tile backsplash, built-ins, and large walk-in pantry with sink and laundry. The charm continues upstairs where you'll find three bedrooms including a generous primary bedroom, plus a large full bath. The unfinished basement has generous storage for all your outdoor gear. The yard is perfect for bbq's and entertaining with deck, flagstone patio and mature landscaping. This winter you'll appreciate the detached two-car garage. This home is totally move-in ready with new paint and carpet, all you have to do is unpack and start enjoying that Colorado lifestyle!
Location
State CO
County Denver
Zoning G-MU-3
Rooms
Basement Partial
Interior
Interior Features Eat-in Kitchen, Pantry, Quartz Counters, Smoke Free
Heating Forced Air
Cooling Central Air
Flooring Carpet, Tile, Wood
Fireplace N
Appliance Dishwasher, Disposal, Dryer, Oven, Refrigerator, Washer
Laundry In Unit
Exterior
Exterior Feature Private Yard, Rain Gutters
Garage Spaces 2.0
Fence Full
Roof Type Composition
Total Parking Spaces 2
Garage No
Building
Lot Description Landscaped, Level, Sprinklers In Front, Sprinklers In Rear
Sewer Public Sewer
Water Public
Level or Stories Two
Structure Type Brick
Schools
Elementary Schools Dora Moore
Middle Schools Grant
High Schools South
School District Denver 1
Others
Senior Community No
Ownership Individual
Acceptable Financing Cash, Conventional, FHA, VA Loan
Listing Terms Cash, Conventional, FHA, VA Loan
Special Listing Condition None
Read Less Info
Want to know what your home might be worth? Contact us for a FREE valuation!

Our team is ready to help you sell your home for the highest possible price ASAP

© 2024 METROLIST, INC., DBA RECOLORADO® – All Rights Reserved
6455 S. Yosemite St., Suite 500 Greenwood Village, CO 80111 USA
Bought with RE/MAX Professionals






